A project to upgrade Fort Street Public School, catering to growing enrolments and providing exciting new learning and teaching facilities has finished
Fort Street Public School upgrade completed project
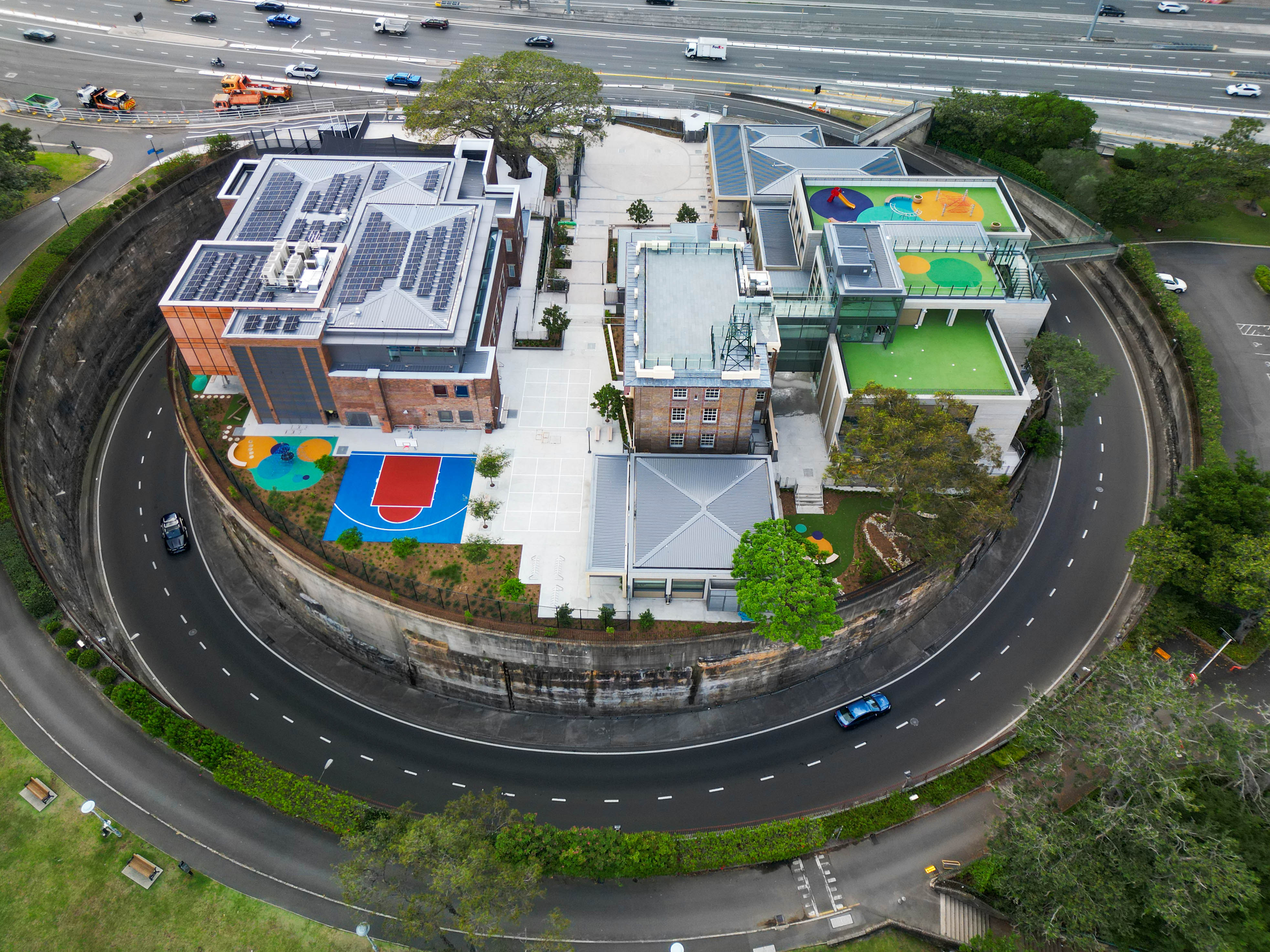
-
About the project
-
Get involved
-
Library
The benefits
- Up to 24 home base class rooms
- School hall
- Library
- Covered Outdoor Learning Area (COLA)
- Out of School Hours Care (OSHC)
- New play spaces
Timeline
Planning
Design
In progress
Complete
Project gallery
-
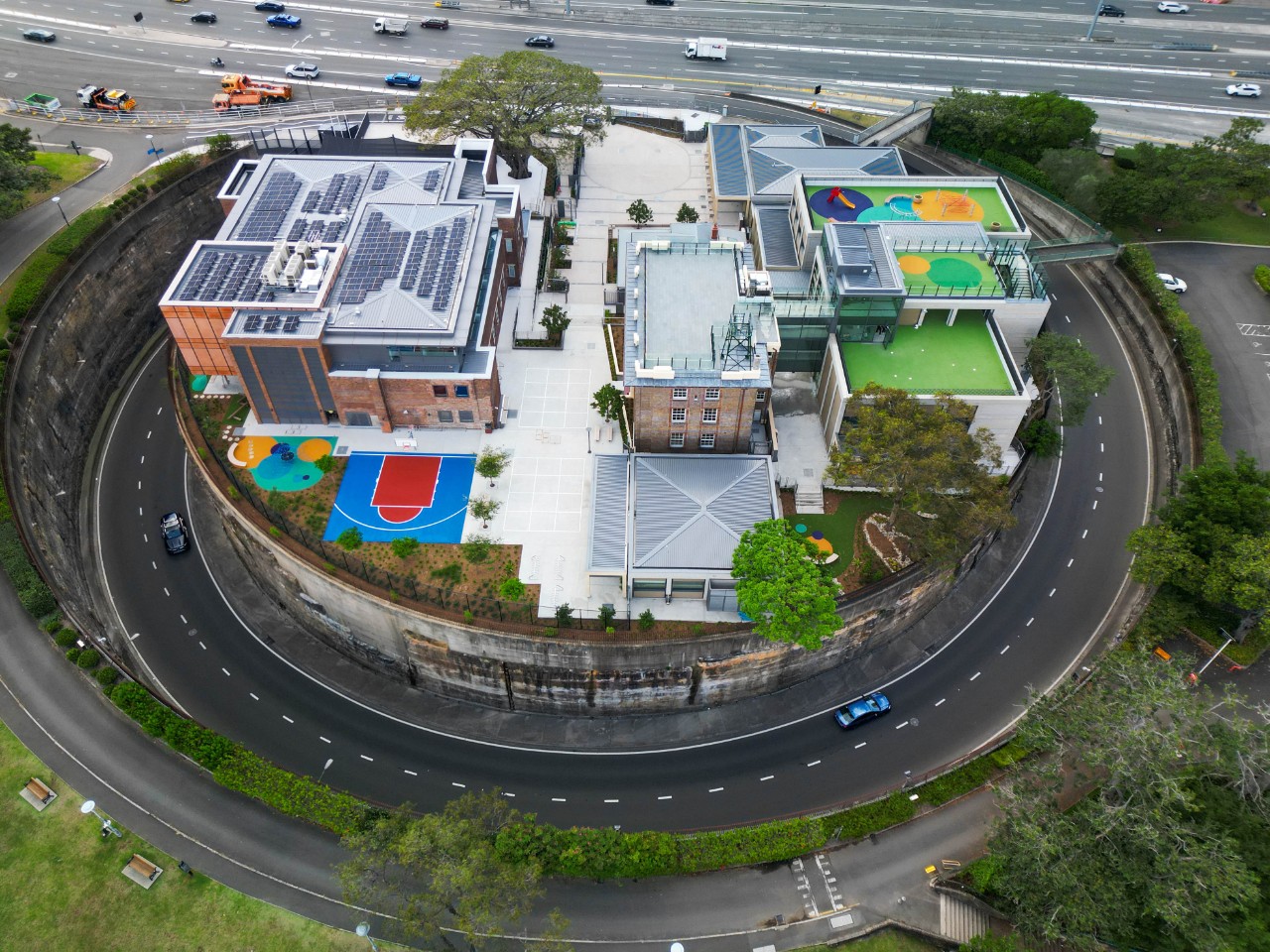
Image: Fort Street Public School upgrade
-
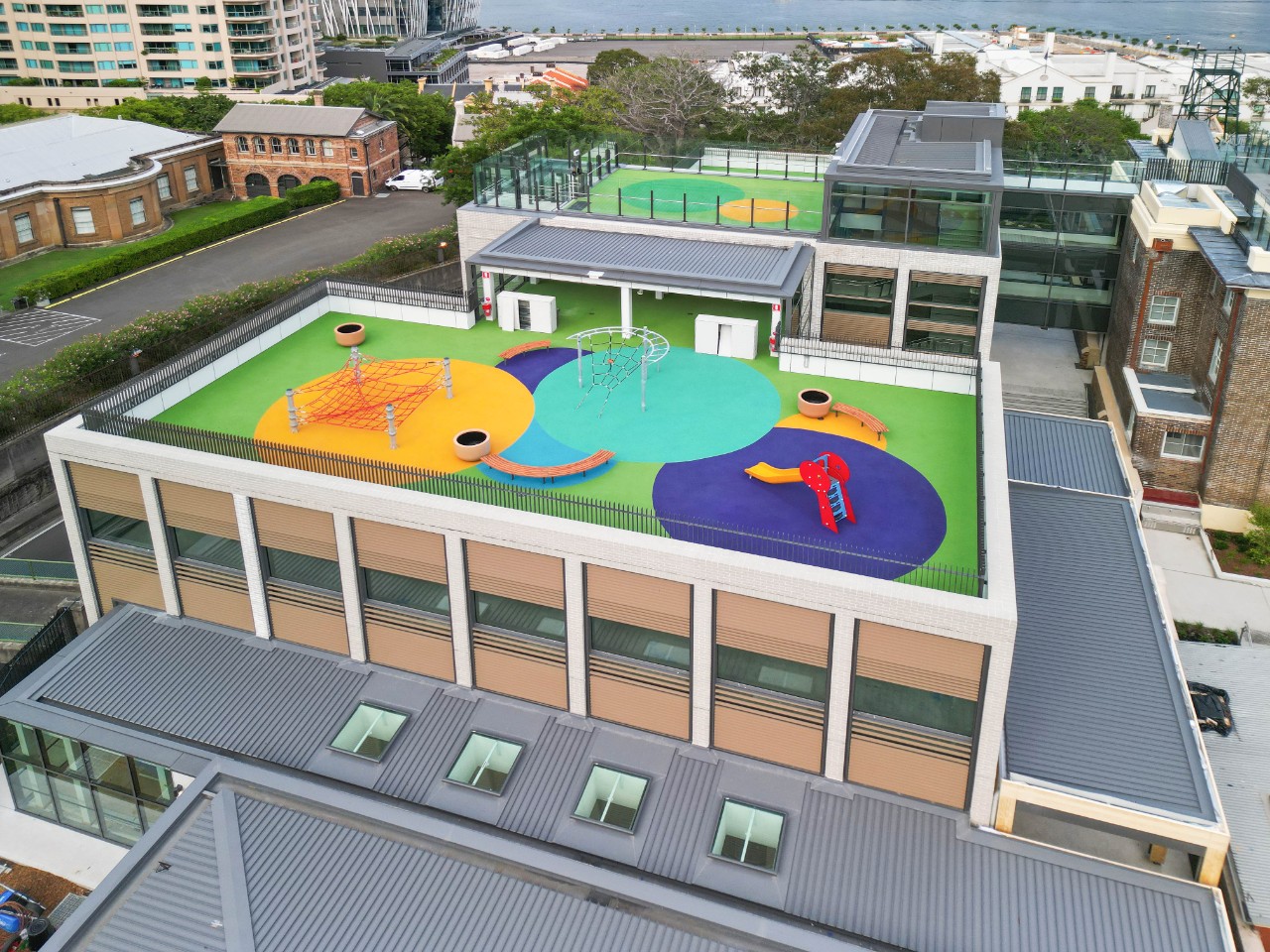
Image: Rooftop play areas in the new Flagstaff Wing
-
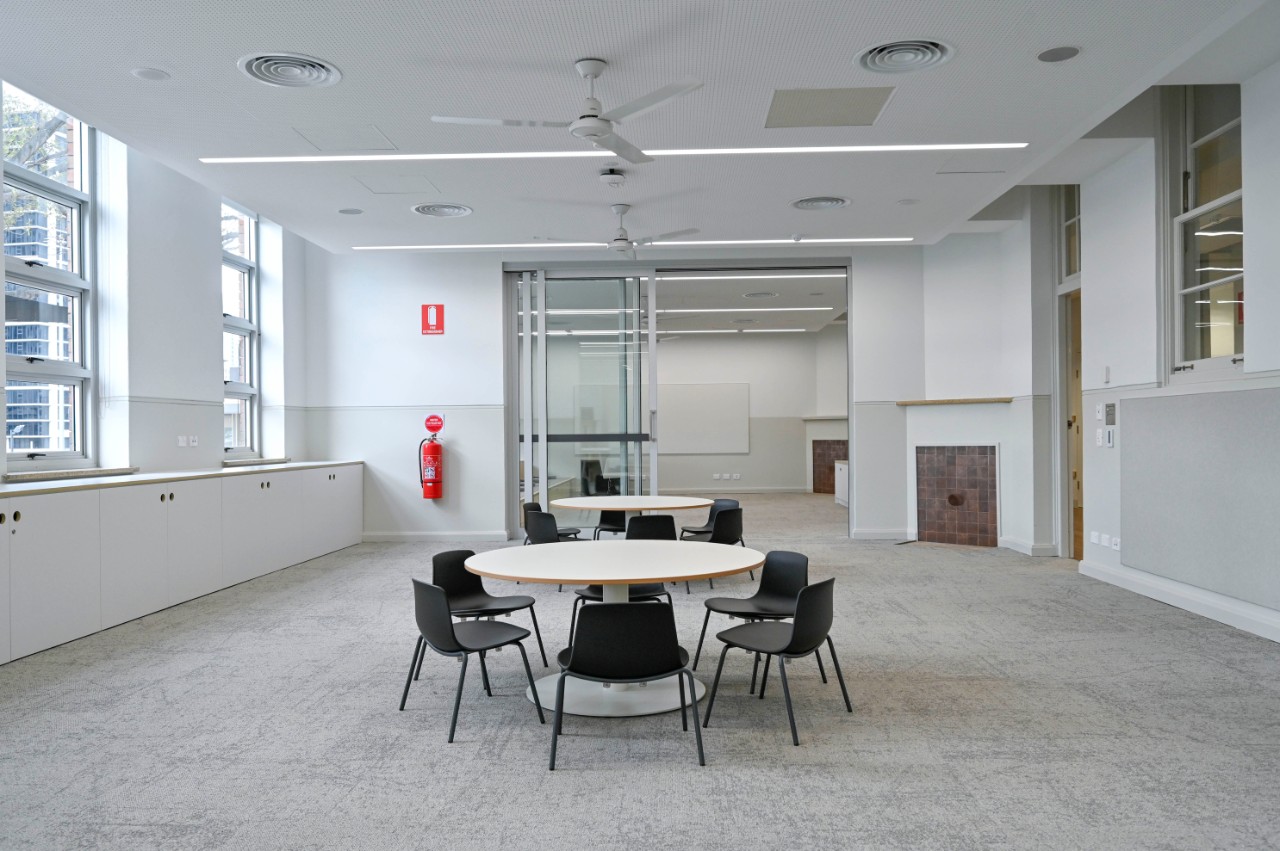
Image: Refurbished classrooms in the original school builidng
-
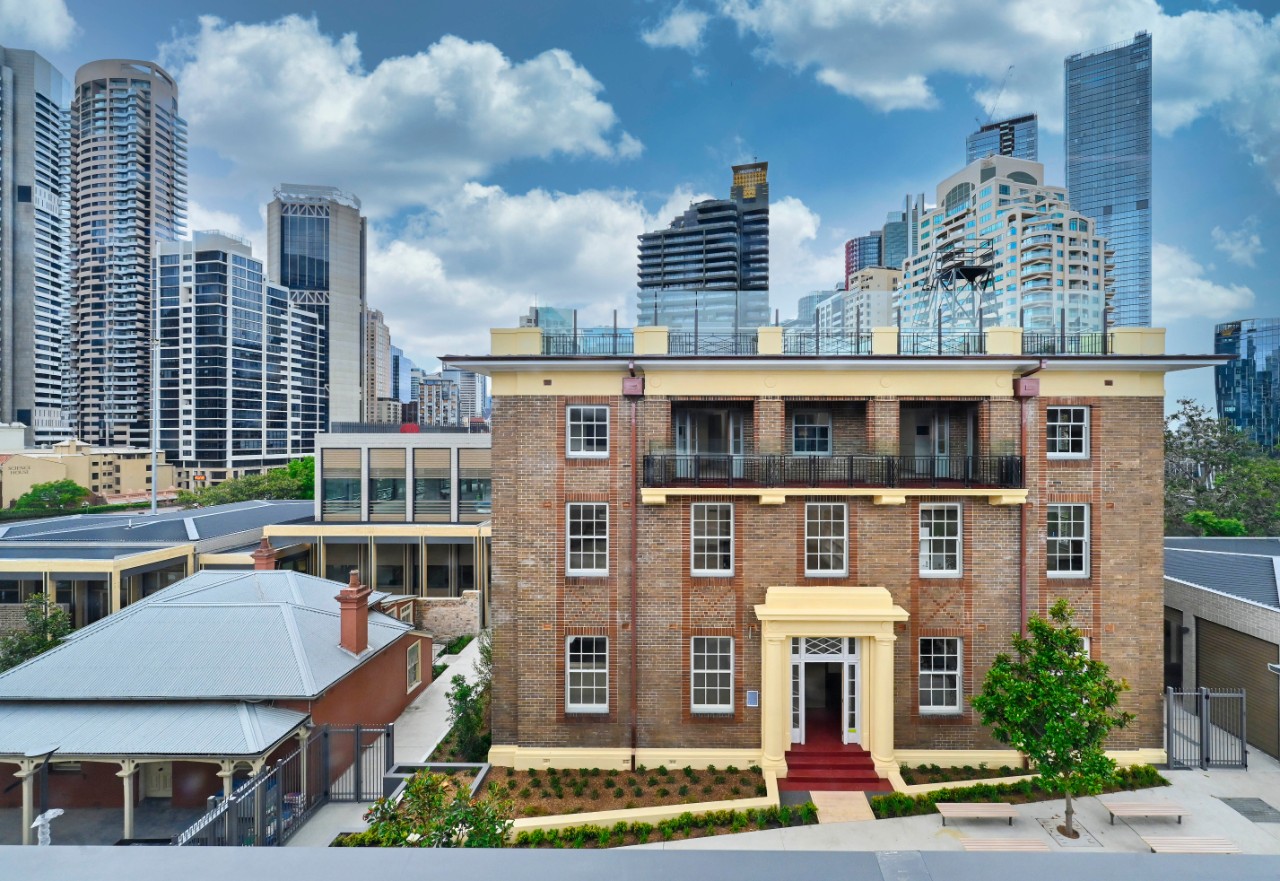
Image: The former Bureau of Meteorology building is the new school library
-
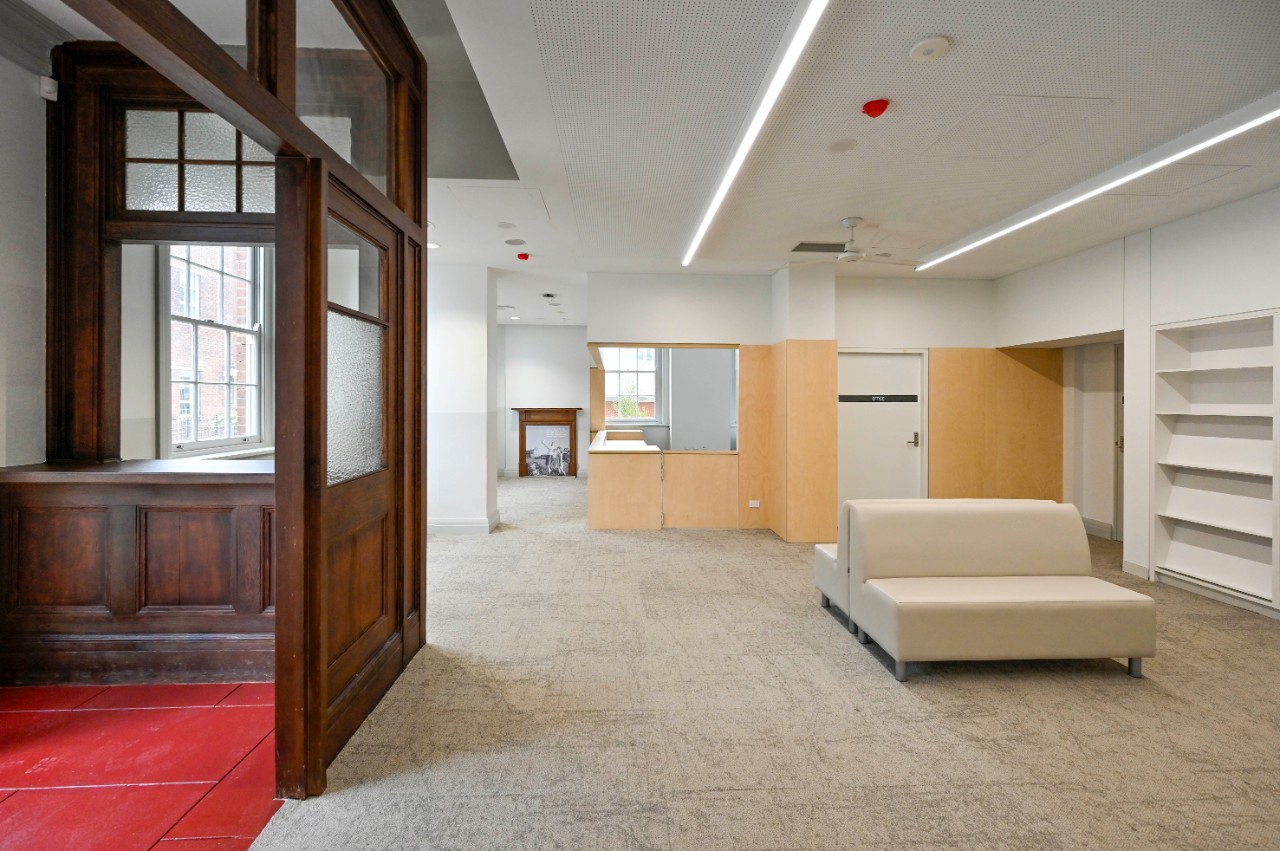
Image: The entrance to the MET library features restored heritage details
-
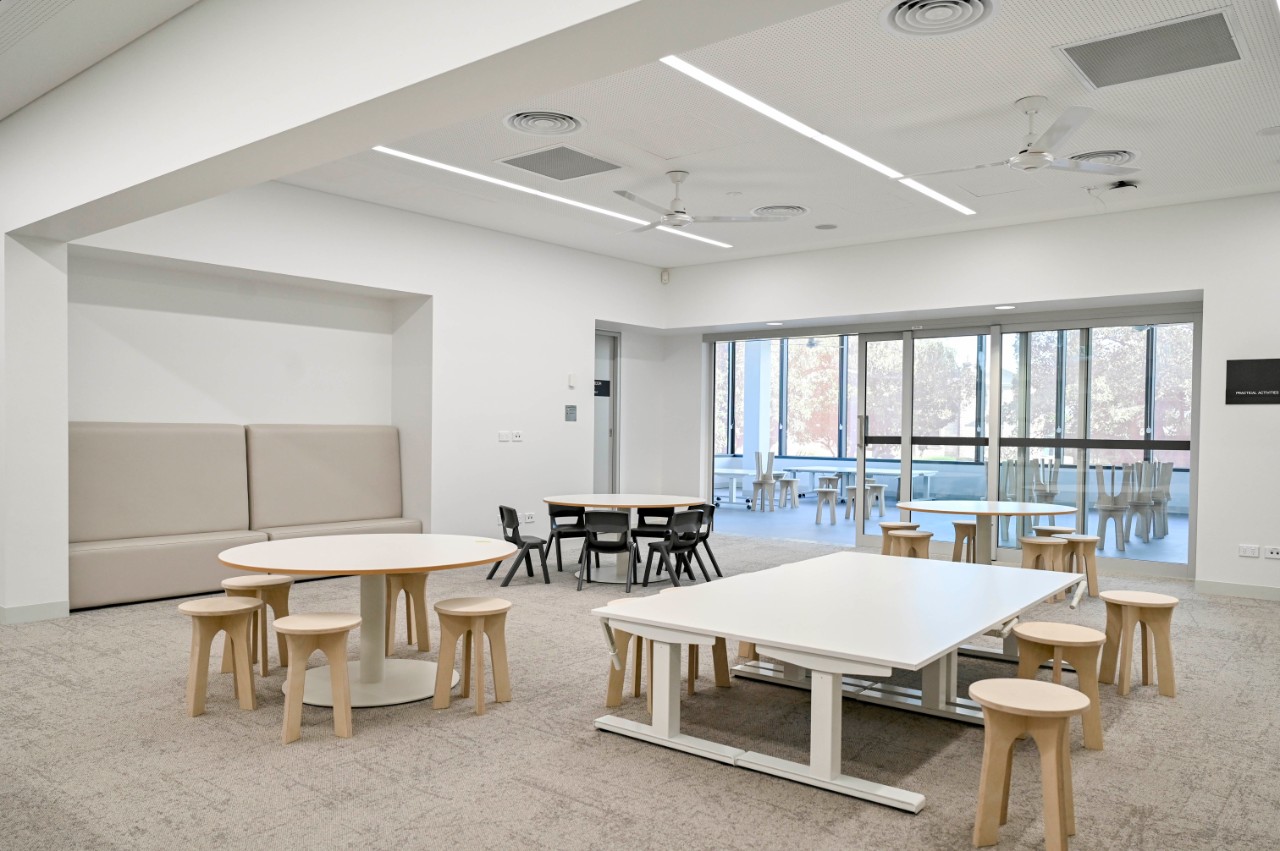
Image: A classroom and practical activities area
-
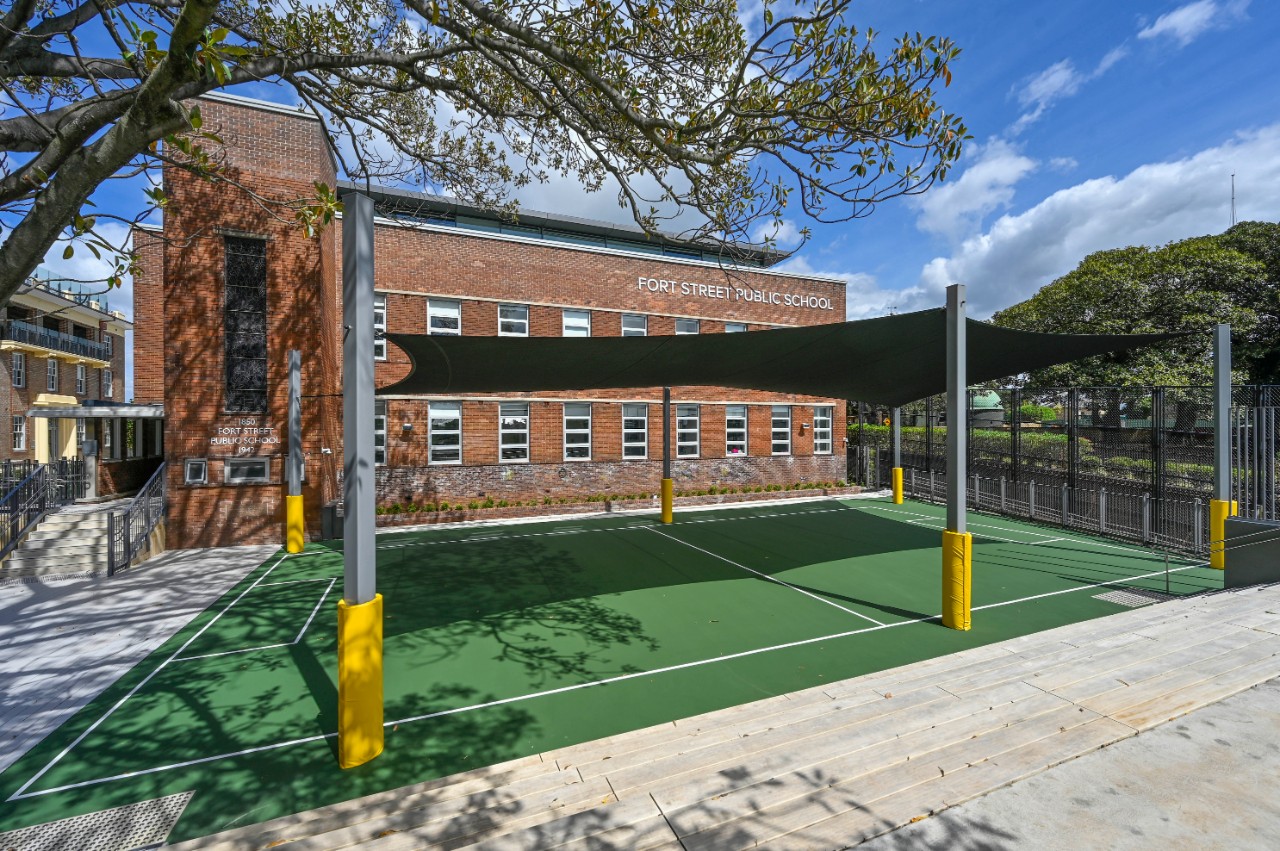
Image: Covered Outdoor Learning Area (COLA) and bandstand seating
-
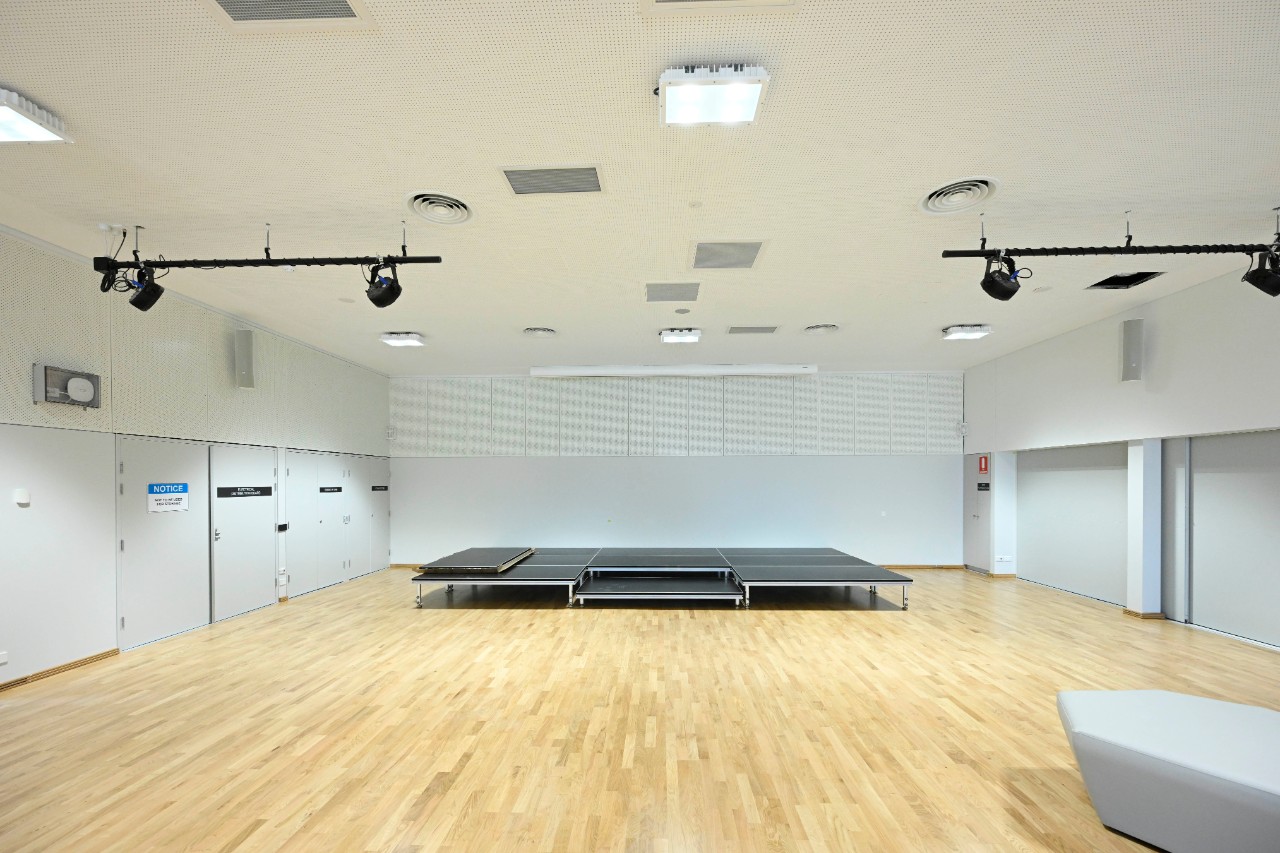
Image: Out of School Hours Care (OSHC) will operate in the new school hall
-
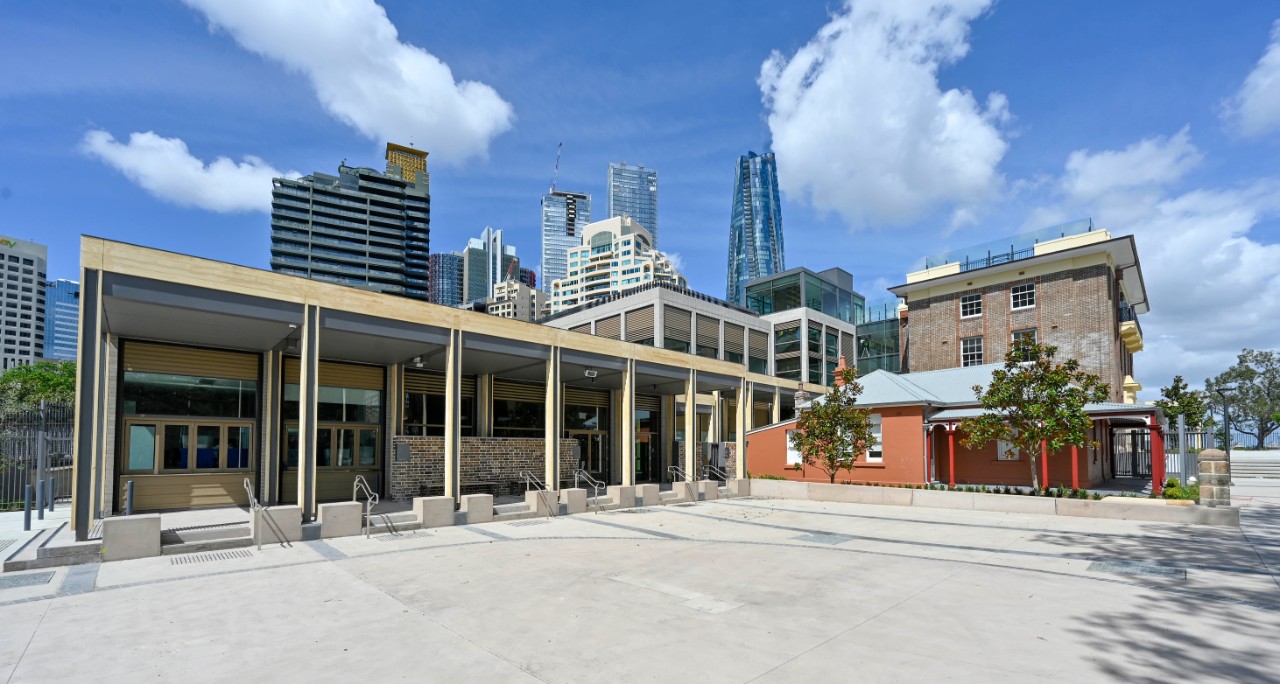
Image: The new school hall and refurbished Messenger's Cottage









Additional information
Fast facts
Completion date
February 2024
Architect
FJMT
Builder
Lendlease Building
Address
Observatory Hill Millers Point NSW 2000
News
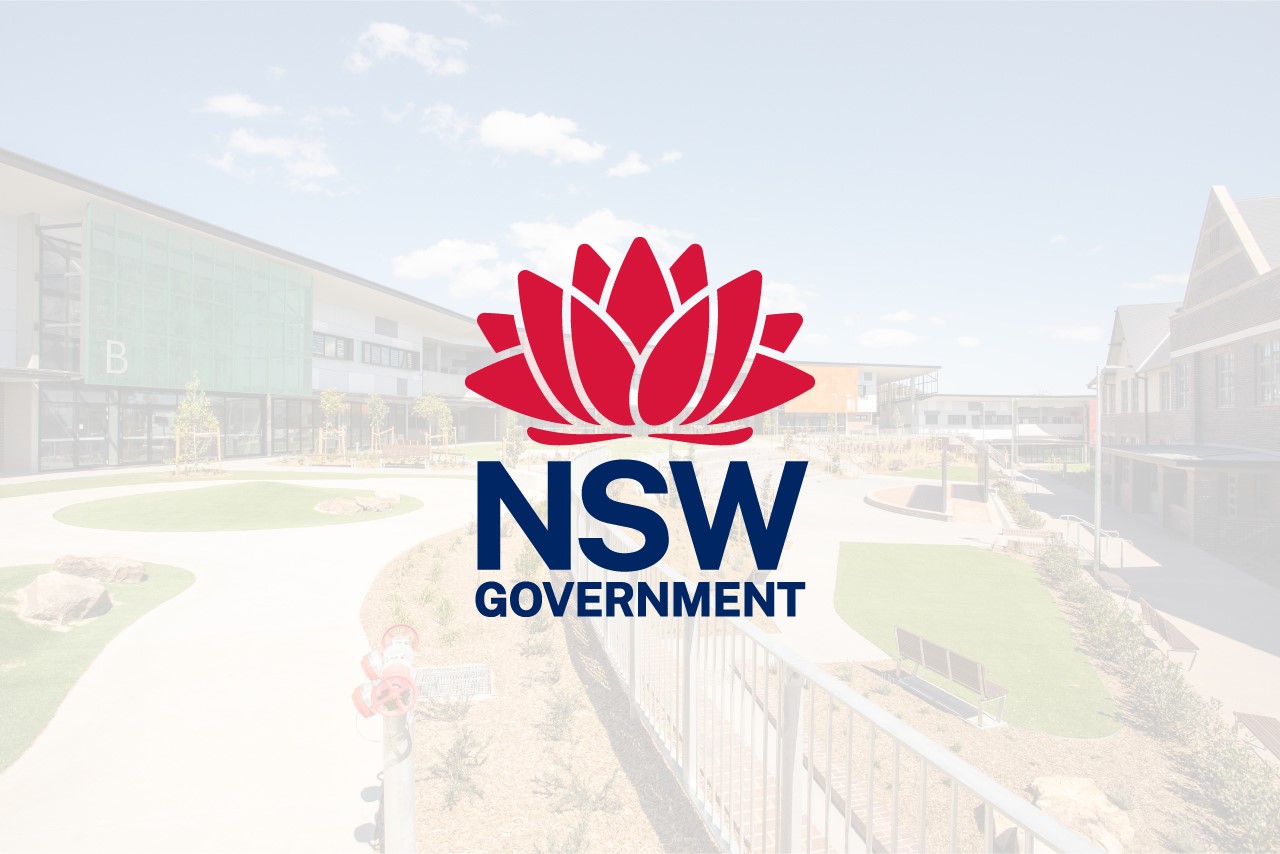
Public school students return to new and upgraded classrooms
The NSW Government has delivered 18 new and upgraded schools in time for the start of Term 1.
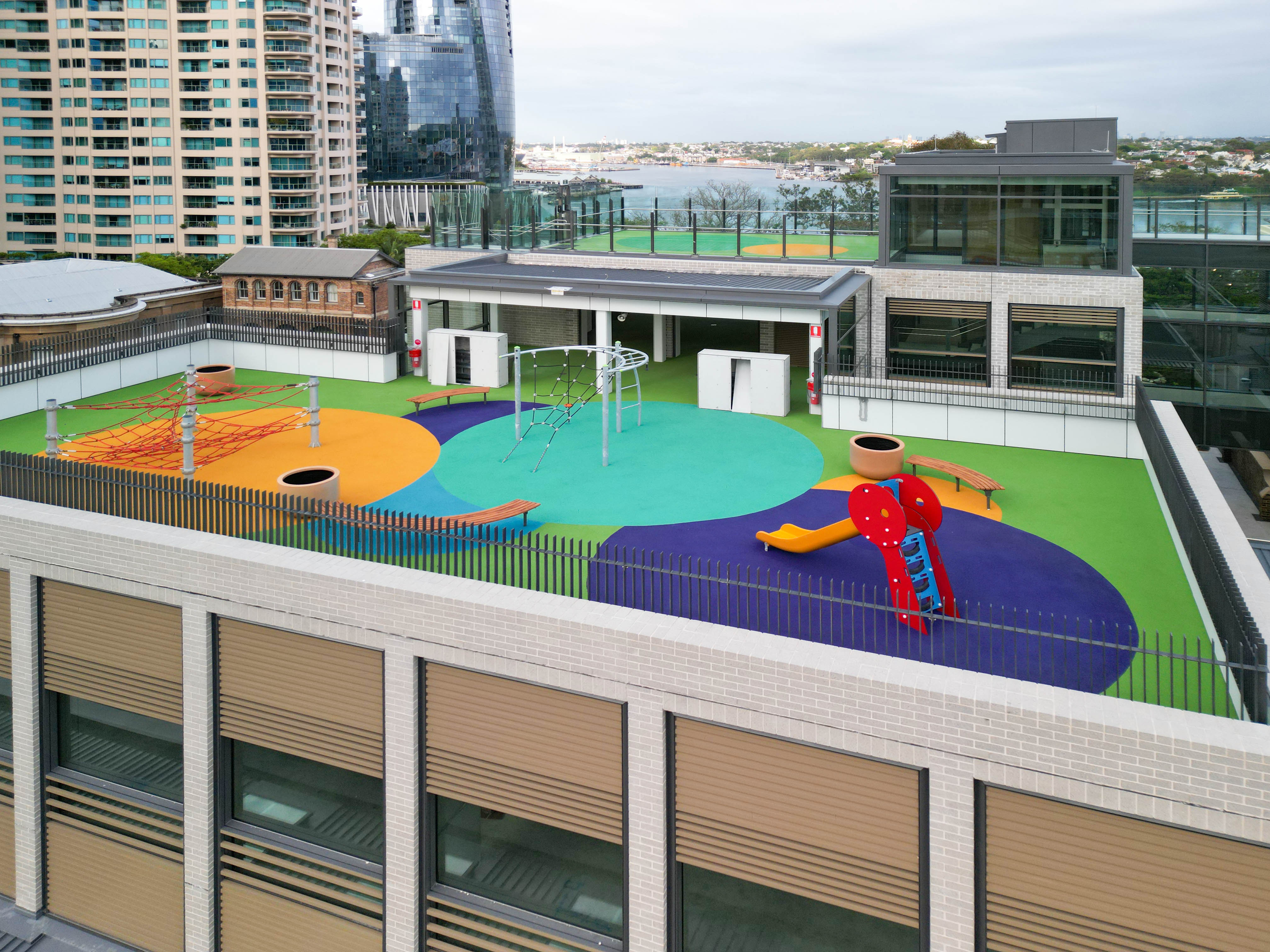
Fort Street Public School: A historical transformation unveiled
Fort Steet Public School will reopen on Day 1 Term 1 with a remarkable transformation blending the old with the new.
-
FAQs
-
Information packs
-
Project updates
-
Reports
-
Works notifications
Everything you need to know about your new or upgraded school.
Welcome pack - Februrary 2024
(PDF 5 MB)Information pack – March 2021
(PDF 1 MB)Cycleway diversion information – December 2020
(PDF 1 MB)Information pack – September 2020
(PDF 1 MB)Information pack – April 2020
(PDF 1 MB)Information boards – April 2020
(PDF 2 MB)Images and information to keep you informed about the progress of your new or upgraded school throughout every stage of the building process.
School community update - October 2025
(PDF 519 KB)School community update - September 2025
(PDF 555 KB)Project update – September 2023
(PDF 517 KB)Project update – June 2023
(PDF 791 KB)Project update – May 2023
(PDF 193 KB)Project update – December 2022
(PDF 899 KB)Project update – November 2022
(PDF 382 KB)Project update – September 2022
(PDF 595 KB)Project update – July 2022
(PDF 722 KB)Project update – February 2022
(PDF 1 MB)Project update – April 2021
(PDF 705 KB)Project update – December 2020
(PDF 143 KB)Community Update – December 2020
(PDF 423 KB)Project update 1 – September 2020
(PDF 225 KB)Project update 2 – September 2020
(PDF 182 KB)Project update – March 2020
(PDF 232 KB)Project update – August 2019
(PDF 117 KB)Project reports and supporting documentation
Complaints register - February 2025
(PDF 122 KB)A2 – Proposed plan (level 3)
(PDF 406 KB)A2 – Landscape Ground Floor – phase 2
(PDF 3 MB)A2 – Site plan proposed
(PDF 3 MB)A2 – Proposed plan (lower ground)
(PDF 197 KB)A2 – Proposed plan (ground)
(PDF 4 MB)A2 – Proposed plan (level 1)
(PDF 1 MB)A2 – Proposed plan (level 2)
(PDF 1 MB)A2 – Proposed plan (roof)
(PDF 3 MB)A2 – Demolition plan (ground)
(PDF 186 KB)A2 – Demolition plan (level 1)
(PDF 129 KB)A2 – Demolition plan (level 2)
(PDF 115 KB)A2 – Demolition plan (roof)
(PDF 105 KB)A2 – Elevations – North east
(PDF 3 MB)A2 – Elevations – South west
(PDF 2 MB)A2 – Exterior finishes schedule
(PDF 505 KB)A2 – Sections 1
(PDF 1 MB)A2 – Sections 2
(PDF 362 KB)A2 – Sections 3
(PDF 2 MB)A2 – Sections 4
(PDF 788 KB)A2 – Detailed areas – Heritage wall
(PDF 240 KB)A2 – Detailed areas – Heritage wall details
(PDF 4 MB)A2 – Detailed areas – Bradfield exhaust
(PDF 987 KB)A2 – Detailed areas – Surgeon's Cottage
(PDF 987 KB)A2 – Detailed areas – Elevator shaft
(PDF 474 KB)A2 – Detailed areas – All skylight
(PDF 1 MB)A2 – Building A
(PDF 2 MB)A2 – Building D
(PDF 2 MB)A2 – Building D
(PDF 2 MB)A2 – Building D
(PDF 2 MB)A2 – Building C
(PDF 1 MB)A2 – Building F
(PDF 1 MB)A2 – Building M
(PDF 2 MB)A2 – Building J
(PDF 2 MB)A2 – COLA
(PDF 3 MB)A2 – Services enclosure
(PDF 1 MB)A2 – Glass infill building J
(PDF 3 MB)A2 – Landscape design plan
(PDF 4 MB)A2 – Landscape roof plan
(PDF 3 MB)A2 – Tree management plan
(PDF 2 MB)A2 – Landscape planting ground plan – Phase 2
(PDF 2 MB)A2 – Landscape planting roof plan
(PDF 3 MB)A2 – Tree management plan
(PDF 2 MB)A2 – Landscape planting roof plan
(PDF 2 MB)A2 – Landscape soil depth ground plan
(PDF 2 MB)A2 – Landscape soil depth roof plan
(PDF 3 MB)A2 – Landscape ground floor – Phase 1
(PDF 3 MB)A2 – Landscape planting ground plan – Phase 1
(PDF 2 MB)A2 – Landscape soil depth ground plan – Phase 1
(PDF 2 MB)A2 – Landscape sections
(PDF 2 MB)A2 – Landscape details
(PDF 1 MB)A2 – Exterior finishes schedule
(PDF 15 MB)A9 – Staging report
(PDF 1 MB)A10 and A11 – Staging report
(PDF 722 KB)A23 – Notice of decision
(PDF 108 KB)A23 – Modification development consent
(PDF 106 KB)A23 – Consolidated consent
(PDF 457 KB)A23 – Development consent
(PDF 276 KB)A23 – Assessment report
(PDF 9 MB)A23 – Modification 2 – Notice of decision
(PDF 60 KB)A23 – Modification 2 – Instrument of determination
(PDF 73 KB)A23 – Modification 2 – Stamped plans
(PDF 17 MB)A23 – Modification 2 – Assessment report
(PDF 3 MB)B12 – Community communications strategy
(PDF 595 KB)B17 – Construction environmental management plan – Revision F
(PDF 6 MB)B18 – Construction traffic pedestrian management sub plan
(PDF 5 MB)B19 – Construction noise and vibration management sub plan
(PDF 3 MB)B20 – Construction waste management sub plan
(PDF 698 KB)B21 – Construction soil and water management plan
(PDF 16 MB)B22 – Driver code of conduct
(PDF 306 KB)B32 – Final archaeological research design
(PDF 27 MB)B44 – Arboricultural development impact assessment report
(PDF 10 MB)C6 – Noise monitoring report – Week 1
(PDF 3 MB)C6 – Noise monitoring report – Week 2
(PDF 3 MB)C6 – Noise monitoring report – Week 3
(PDF 591 KB)C6 – Noise monitoring report – Week 4
(PDF 3 MB)C6 – Noise monitoring report – Week 5
(PDF 3 MB)C6 – Noise monitoring report – Week 6
(PDF 3 MB)C6 – Noise monitoring report – Week 7
(PDF 3 MB)C6 – Noise monitoring report – Week 8
(PDF 3 MB)C6 – Noise monitoring report – Week 9
(PDF 2 MB)C6 – Noise monitoring report – Week 10
(PDF 3 MB)C6 – Noise monitoring report – Week 11
(PDF 3 MB)C6 – Noise monitoring report – Week 12
(PDF 3 MB)C6 – Noise monitoring report – Week 13
(PDF 3 MB)C6 – Noise monitoring report – Week 14
(PDF 3 MB)C6 – Noise monitoring report – Week 15
(PDF 3 MB)C6 – Noise monitoring report – Week 16
(PDF 711 KB)C6 – Noise monitoring report – Week 17
(PDF 3 MB)C6 – Noise monitoring report – Week 18
(PDF 3 MB)C6 – Noise monitoring report – Week 19
(PDF 3 MB)C6 – Noise monitoring report – Week 20
(PDF 671 KB)C6 – Noise monitoring report – Week 21
(PDF 3 MB)C6 – Noise monitoring report – Week 22
(PDF 3 MB)C6 – Noise monitoring report – Week 23
(PDF 3 MB)C6 – Noise monitoring report – Week 24
(PDF 3 MB)C6 – Noise monitoring report – Week 25
(PDF 3 MB)C6 - Noise monitoring report - Week 26
(PDF 3 MB)C6 - Noise monitoring report - Week 27
(PDF 3 MB)C6 - Noise monitoring report - Week 28
(PDF 3 MB)C6 - Noise monitoring report - Week 29
(PDF 2 MB)C6 - Noise monitoring report - Week 30
(PDF 3 MB)C6 - Noise monitoring report - Week 31
(PDF 2 MB)C6 - Noise monitoring report - Week 32
(PDF 3 MB)C6 - Noise monitoring report - Week 33
(PDF 3 MB)C6 - Noise monitoring report - Week 34
(PDF 3 MB)C6 - Noise monitoring report - Week 35
(PDF 3 MB)C6 - Noise monitoring report - Week 36
(PDF 2 MB)C6 - Noise monitoring report - Week 37
(PDF 3 MB)C6 - Noise monitoring report - Week 38
(PDF 3 MB)C6 - Noise monitoring report - Week 39
(PDF 3 MB)C6 – OOHW Approval – Sunday works
(PDF 211 KB)C6 – OOHW Approval – Sunday works extension
(PDF 217 KB)C6 – OOHW approval scaffold removal
(PDF 140 KB)C6 – OOHW validation monitoring report
(PDF 69 KB)C6 – OOHW approval – Night works
(PDF 218 KB)C6 - OOHW approval - 19 November 2023 (PA-79)
(PDF 238 KB)C6 - OOHW approval - Mid October 2023 - Additional dates (PA-82)
(PDF 195 KB)C6 - OOHW approval - Late October 2023 (PA-83)
(PDF 211 KB)C6 - OOHW approval - October/November 2023 (PA-84)
(PDF 196 KB)C6 - OOHW approval - 19 November 2023 (PA-85)
(PDF 196 KB)C6 - OOHW approval - 7 December 2023 (PA-87)
(PDF 199 KB)C42 - Final excavation report
(PDF 20 MB)C46 – Independent audit report 1
(PDF 16 MB)C46 – Independent audit report 2
(PDF 9 MB)C46 – Independent audit report 3
(PDF 30 MB)C46 – Independent audit report 4
(PDF 12 MB)C46 - Independent audit report 5
(PDF 33 MB)C46 – Proponent response to independent audit findings 1
(PDF 25 KB)C46 – Proponent response to independent audit findings 2
(PDF 649 KB)C46 – Proponent response to independent audit findings 3
(PDF 156 KB)C46 – Proponent response to independent audit findings 4
(PDF 156 KB)C46 - Proponent response to independent audit findings 5
(PDF 170 KB)C46 – Proponent response to Operations independent audit findings 1
(PDF 139 KB)C46 – Operations Independent audit report 1
(PDF 7 MB)D23 - School transport plan
(PDF 15 MB)D24 – Conservation management plan - part 1 of 9
(PDF 9 MB)D24 – Conservation management plan - part 2 of 9
(PDF 9 MB)D24 – Conservation management plan - part 3 of 9
(PDF 9 MB)D24 – Conservation management plan - part 4 of 9
(PDF 13 MB)D24 – Conservation management plan - part 5 of 9
(PDF 8 MB)D24 – Conservation management plan - part 6 of 9
(PDF 9 MB)D24 – Conservation management plan - part 7 of 9
(PDF 9 MB)D24 – Conservation management plan - part 8 of 9
(PDF 9 MB)D24 – Conservation management plan - part 9 of 9
(PDF 1 MB)E1 and E3 - Out of hours event management plan
(PDF 771 KB)E12 - Operational noise monitoring
(PDF 2 MB)E14 – Ecologically sustainable development certification
(PDF 109 KB)E20 - Safety protection structures
(PDF 43 MB)Travel access guide - February 2024
(PDF 1 MB)E20 - Additional safety protection structures - Part 1
(PDF 8 MB)E20 - Additional safety protection structures - Part 2
(PDF 9 MB)E20 - Additional safety protection structures - Part 3
(PDF 8 MB)E20 - Additional safety protection structures - Part 4
(PDF 3 MB)See how we keep the school community, nearby residences and businesses informed of upcoming works.
Works notification - 27 October 2023
(PDF 89 KB)Works notification – 20 September 2023
(PDF 92 KB)Works notification – July 2023
(PDF 68 KB)Works notification – 13 April 2023
(PDF 104 KB)Works notification (night works) – 30 March 2023
(PDF 103 KB)Works notification (shared path closure) – 30 March 2023
(PDF 509 KB)Works notification – 1 March 2023
(PDF 143 KB)Works notification – January 2023
(PDF 490 KB)Works notification – December 2021
(PDF 60 KB)Works notification – November 2021
(PDF 458 KB)Works notification – 15 October 2021
(PDF 89 KB)Works notification – 14 October 2021
(PDF 317 KB)Works notification – September 2021
(PDF 91 KB)Works notification – July 2021
(PDF 61 KB)Works notification – June 2021
(PDF 78 KB)Works notification – May 2021
(PDF 1 MB)Works notification – April 2021
(PDF 81 KB)Works notification – September 2020
(PDF 48 KB)
We recognise the Ongoing Custodians of the lands and waterways where we work and live. We pay respect to Elders past and present as ongoing teachers of knowledge, songlines and stories. We strive to ensure every Aboriginal and Torres Strait Islander learner in NSW achieves their potential through education.
