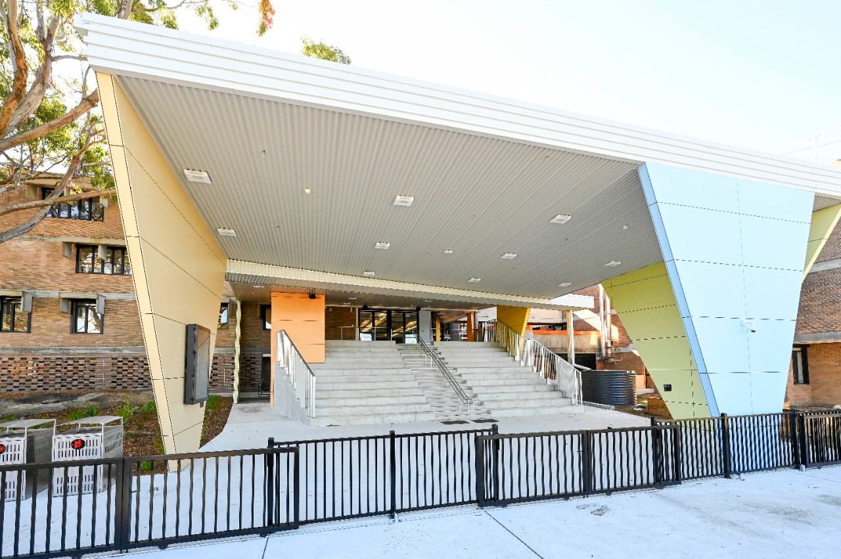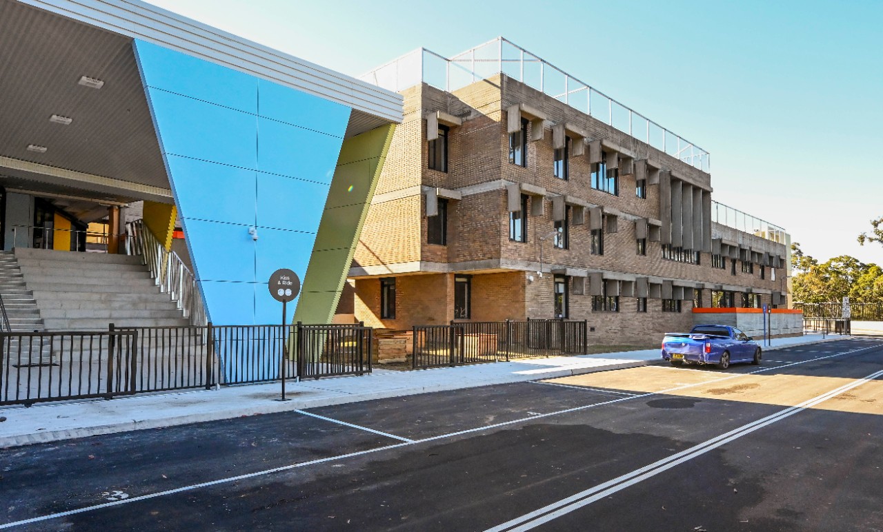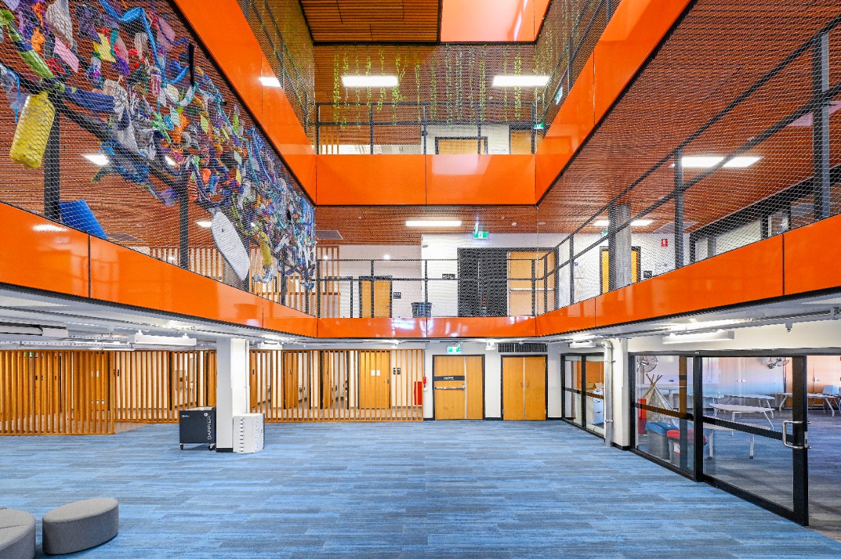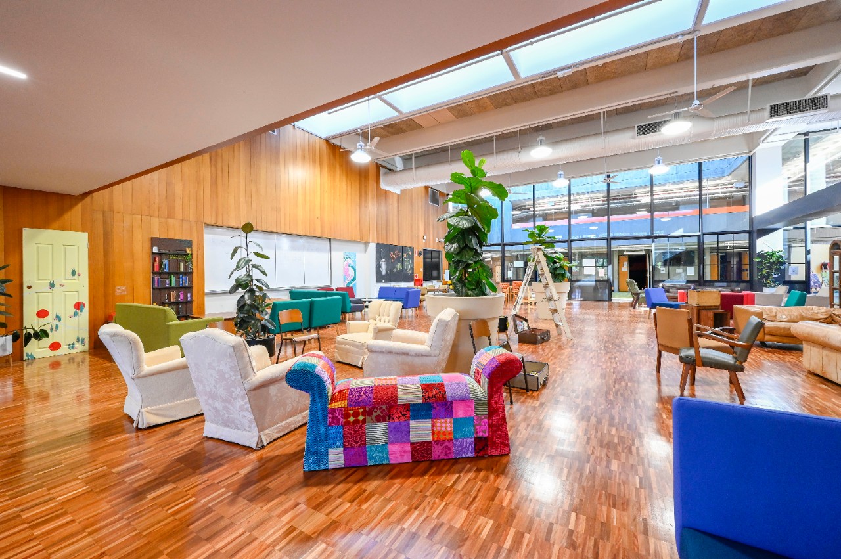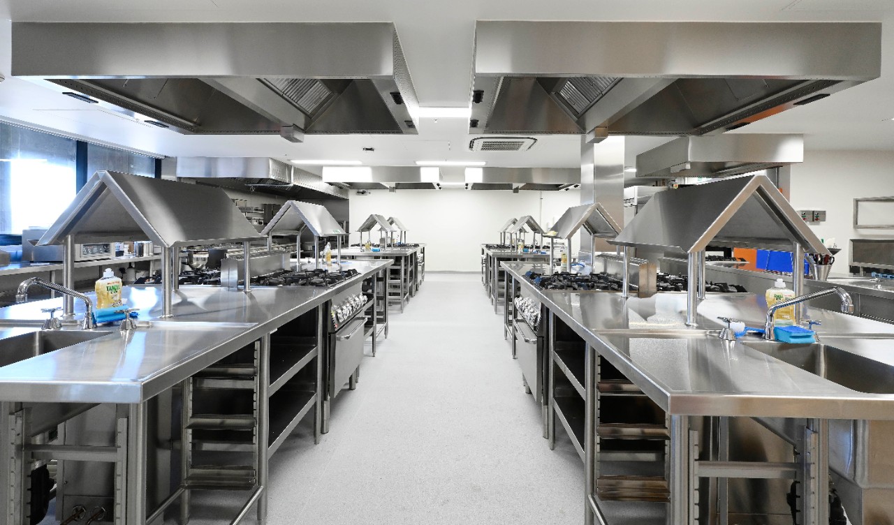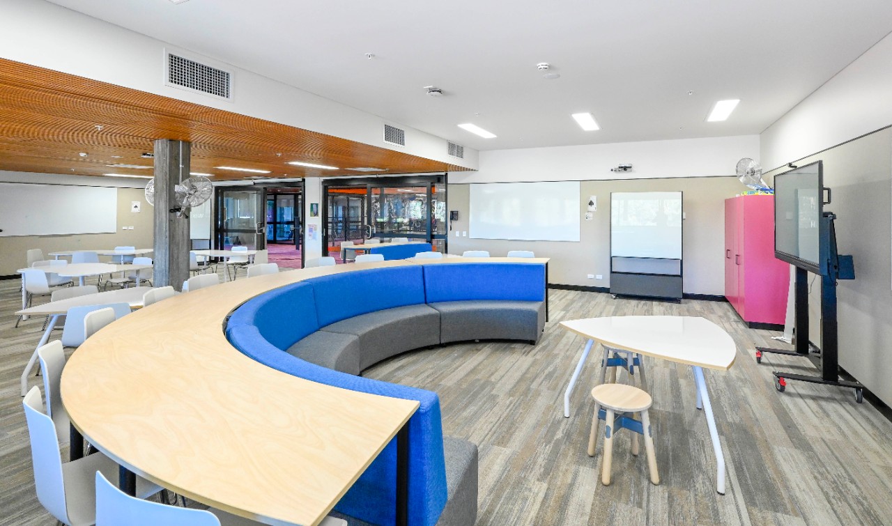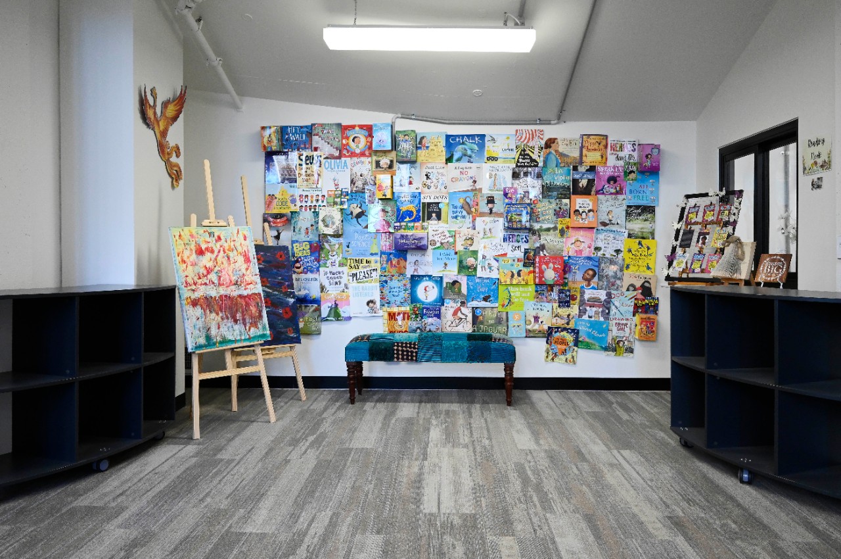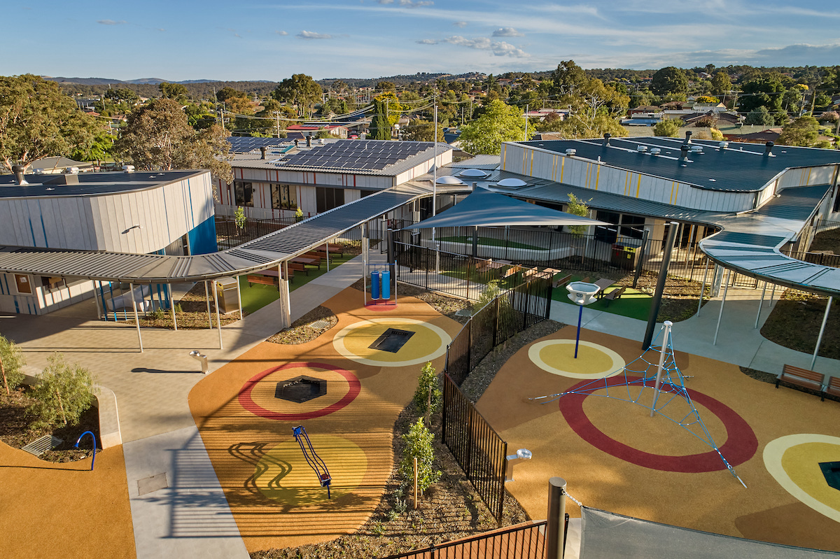Lindfiled Learning Village is now finished and operational, serving the needs of students and the community.
Lindfield Learning Village Stage 2 completed project
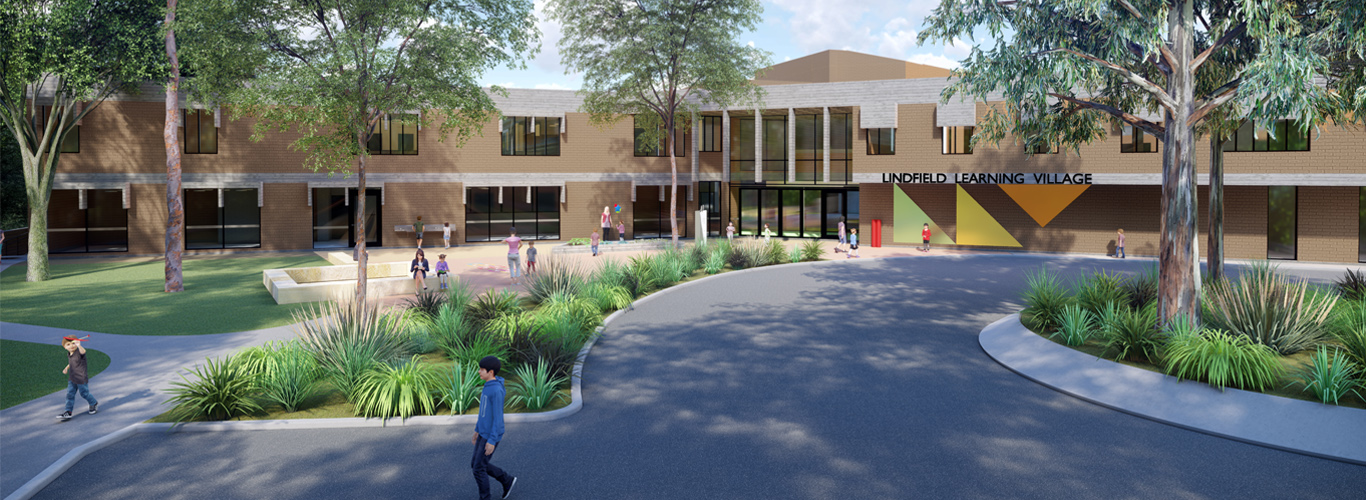
-
About the project
-
Get involved
-
Library
The benefits
- Refurbishment of the existing buildings.
- Internal fitout works, delivered in phases.
- New kiss and drop and bus access.
- New covered outdoor learning area (COLA) and additional play space.
- Repurposing the existing lecture theatres into new drama and music teaching theatres.
- Relocation of Aurora College (NSW Department of Education’s Selective Virtual High School) to Lindfield Learning Village.
Timeline
Planning
Design
In progress
Complete
Additional information
Fast facts
Completion date
September 2021
Architect
NBRS Architecture
Builder
Hindmarsh
Electorate
Davidson
Address
Eton Road Lindfield NSW 2070
Heritage information
Introduction
The building in which the Lindfield Learning Village is located began its life as the William Balmain Teachers’ College. The College was established in the suburb of Balmain in 1946, occupying the buildings formerly known as the Smith Street School. It opened in 1887 and served as a public school until 1945.
The William Balmain Teachers’ College at Lindfield blended the influences from both the Sydney School and the New Brutalism streams of architectural thought that were a major feature of Australian architecture for two decades from the late 1950s.
The Lindfield Learning Village Campus is also historically significant for its place in the development of teachers’ education in NSW and is representative of the substantial investment by State and Federal Government into Higher Education in the 1960s and 1970s.
The Campus remains largely intact and is a seminal example of the Neo-Brutalist style in Australia, moderated by the influence of the Sydney School of architecture.[1]
[1] The information has been summarised from, City Plan Heritage, Heritage Assessment, UTS Ku-ring-gai Campus (August 2004) and Graham Brooks and Associates, Heritage Assessment & Conservation Strategy, UTS Campus Ku-ring-gai (July 2004)
1968-1971
In September 1967, Minister for Education Charles Cutler announced that sketch plans for a new college had been completed. The following announcement was carried in the Western Suburbs News Mail on 28 September 1967:
The new college at Chatswood, on a site located on Eton Road and adjacent to the Commonwealth Film Laboratories, will replace the Balmain Teachers’ College. It will be called the William Balmain Teachers’ College to retain its association with Balmain. Construction on the 55-acre site will have a split-level design and will retain as much of the natural beauty of the trees, shrubs and rock as possible. Construction will be an integrated complex of buildings varying from one to four storeys. Accommodation and facilities will include lecturing facilities, libraries, playing fields and off-street parking.[1]
In December 1968, the contract was issued for construction of Stage One, consisting of lecture rooms and facilities, a library, an art-craft centre, TV studios, playing fields and temporary administration and students’ union facilities.
[1] Western Suburbs News Mail, 28 September 1967, p?
1972-1974
Stage Two consisted of an Assembly Hall, Students’ Union, offices and additional lecture rooms. Construction commenced in 1972 and was completed by 1974. Coinciding with the opening of Stage Two, the William Balmain Teachers’ College was re-named the Ku-ring-gai College of Advanced Education (KCAE).
Teacher training courses were conducted within the School of Teacher Education. In 1974, the College consisted of a new School of Financial and Administrative Studies, Library and Information Studies. The Practical Legal Training was based at the College of Law at St. Leonards.
1976
David Don Turner, project architect, designed and documented Stage Three but had no direct involvement with the construction. The Stage Three Gymnasium block cost $1.2 million.
In 1976 the School of Library and Information Studies was established.
In 1977, the College of Law at St. Leonards affiliated with KCAE and became the School of Practical Legal Training.
1980
Planning for Stage Four commenced in the late 1970s. It comprised the addition of computer centres, dining terraces, performance labs, extension work to the gymnasium and car parks.
1988
In 1984, David Don Turner was appointed project architect to design additional lecture rooms and offices. This four-storey section was also to provide additional teaching facilities as well as accommodation for the Student Union.
Construction took place in 1986 and 1987.
Enrolment information
For information on enrolment please visit the school's website at lindfieldlearningvillage.com.au and select the enrolment tab.
-
Information packs
-
Project updates
-
Reports
-
Works notifications
Everything you need to know about your new or upgraded school.
Welcome pack - January 2021
(PDF 1 MB)Images and information to keep you informed about the progress of your new or upgraded school throughout every stage of the building process.
Project update - June 2025
(PDF 203 KB)Upgrading schools in Chatswood, Willoughby and North Sydney
(PDF 353 KB)Project update - November 2024
(PDF 400 KB)Project update - June 2021
(PDF 661 KB)Project update - April 2021
(PDF 657 KB)Project update (catchment area) - March 2021
(PDF 413 KB)Project update - December 2020
(PDF 265 KB)Project update - May 2020
(PDF 179 KB)Project reports and supporting documentation
Complaints register - August 2022
(PDF 120 KB)A24 - Completion Certificate No2000032512 issued 14 Jul
(PDF 242 KB)B28, C4 - Out of hours works approval
(PDF 614 KB)C40 - Independent Environmental Audit No. 3 Report
(PDF 5 MB)C40 - Response to Wolfpeak audit no. 3 observations and NCRs
(PDF 93 KB)C40 - Independent Environmental Audit No. 3 Report
(PDF 5 MB)C40 - Response to Wolfpeak audit no. 3 observations and NCRs
(PDF 97 KB)A24 - Completion Certificate No2000032512 issued 14 Jul
(PDF 242 KB)Complaints register - June 2022
(PDF 95 KB)D36 - Community Consultative Committee - CCC Annual Report 2021
(PDF 761 KB)D36 - Community Consultative Committee meeting 3
(PDF 174 KB)D36_Community Consultative Committee Meeting 2
(PDF 143 KB)A24 - Completion Certificate - 9 September 2021
(PDF 335 KB)State Significant Development (SSD) Application
Clearance certificate
(PDF 371 KB)A2 - Building sections
(PDF 677 KB)A2 - Circulation diagram
(PDF 1 MB)A2 - East and west building elevation
(PDF 181 KB)A2 - Environmental impact statement
(PDF 3 MB)A2 - Existing and demolition plan
(PDF 355 KB)A2 - Existing and demolition rcp
(PDF 515 KB)A2 - GA plan
(PDF 699 KB)A2 - Indicative construction management plan
(PDF 876 KB)A2 - Landscape analysis
(PDF 655 KB)A2 - Landscape blow up plans
(PDF 3 MB)A2 - Landscape details
(PDF 570 KB)A2 - Landscape master plans
(PDF 2 MB)A2 - North and south building elevation
(PDF 170 KB)A2 - Planting palette
(PDF 1 MB)A2 - Proposed floor plans
(PDF 2 MB)A2 - Proposed roof plan
(PDF 496 KB)A2 - Security fence plans
(PDF 2 MB)A2 - Shelter design
(PDF 612 KB)A2 - Supplementary response to submissions report
(PDF 610 KB)A2 - Tree location plans
(PDF 1 MB)A2 - Wsud diagram
(PDF 1 MB)A2 - Development consent
(PDF 2 MB)A2 - Notice of determination of application
(PDF 93 KB)A2 - Site plan
(PDF 253 KB)A2 - Phase 1-3 site plan
(PDF 653 KB)A9 – Staging report
(PDF 48 MB)A13 - Updated Appendix A (staging plans)
(PDF 18 MB)A13 - Staging report
(PDF 29 MB)A24 - Notice of determination 2
(PDF 24 MB)A24 - Notice of determination 3
(PDF 220 KB)A24 - Construction noise monitoring report
(PDF 722 KB)A24 - Construction noise monitoring report 2
(PDF 806 KB)A24 - Construction noise monitoring report 3
(PDF 1 MB)A24 - Construction noise monitoring report 4
(PDF 891 KB)A24 - Construction noise monitoring report 5
(PDF 948 KB)A24 - Completion Certificate No.20000325-8 issued 1 March 2021
(PDF 357 KB)A24 - Completion Certificate No20000325-7 issued 12 Febr (1)
(PDF 415 KB)A24 - Construction air monitoring report - February 2021
(PDF 1 MB)A24 - Crown development certificate dated 24 November 2020
(PDF 242 KB)A24 - Crown development certificate for public domain
(PDF 144 KB)A24 - Notice to applicant - Crown approval dated 1 December 2020
(PDF 89 KB)A24 - Notice to applicant - Crown approval dated 24 November 2020
(PDF 92 KB)A24 - Construction air monitoring report - November 2020
(PDF 5 MB)A24 - Construction air monitoring report - January 2021
(PDF 2 MB)A24 - Monthly Recycling Report - July 2021
(PDF 645 KB)A24 - Monthly Recycling Report - June 2021
(PDF 653 KB)A24 - Monthly recycling report - May 2021
(PDF 660 KB)A24 - Monthly recycling report - April 2021
(PDF 656 KB)A24 - Monthly recycling report - March 2021
(PDF 655 KB)A24 - Monthly recycling report - February 2021
(PDF 658 KB)A24 - Monthly recycling report - January 2021
(PDF 680 KB)A24 - Monthly recycling report - December 2020
(PDF 658 KB)A24 - Monthly recycling report - November 2020
(PDF 667 KB)A24 - BCA completion certificate
(PDF 363 KB)A24 - Completion certificate - 20 April 2021
(PDF 23 MB)A24 - Completion certificate - 3 June 2021
(PDF 371 KB)A24 - Crown development certificate - 22 January 2021
(PDF 499 KB)B7 - Community communication strategy
(PDF 691 KB)B12 - Environmental management and sustainability plan
(PDF 945 KB)B13 - Construction traffic and pedestrian management sub-plan
(PDF 17 MB)B14 - Construction noise and vibration management sub-plan
(PDF 2 MB)B15 - Construction waste management plan
(PDF 335 KB)B16 - Bushfire emergency management and evacuation plan
(PDF 7 MB)B16 - Construction bushfire protection
(PDF 2 MB)B16 - Flood emergency management plan
(PDF 1 MB)B17 - Construction soil and water management plan
(PDF 911 KB)B18 - Biodiversity management sub-plan
(PDF 3 MB)C40 - Independent environmental audit report
(PDF 3 MB)C40 - Response to Wolfpeak audit observations and NCRs Rev 1
(PDF 139 KB)C40 - Response to Wolfpeak audit observations and NCRs Rev 2.1
(PDF 217 KB)C40 - Independent environmental audit report - Phases 2 and 3
(PDF 7 MB)D36 - Community consultative committee minutes - Mtg 1
(PDF 130 KB)D36 - Draft LLV CCC meeting minutes 2 - 290421
(PDF 160 KB)D36 - CCC Annual Report 2022
(PDF 4 MB)A24 - Notice of Determination 5
(PDF 199 KB)A35 - Compliance Reporting
(PDF 625 KB)D36 - Community Consultative Committee meeting 4
(PDF 153 KB)D36 - Community Consultative Committee meeting 5
(PDF 141 KB)D36 - Community Consultative Committee meeting 6
(PDF 161 KB)See how we keep the school community, nearby residences and businesses informed of upcoming works.
Works notification - 30 October 2023
(PDF 371 KB)Works notification - October 2023
(PDF 112 KB)Works notification - September 2023
(PDF 201 KB)Works notification - August 2023
(PDF 296 KB)Works notification - 3 April 2022
(PDF 65 KB)Works notification - August 2021
(PDF 123 KB)Works notification - July 2021
(PDF 65 KB)Works notification - June 2021
(PDF 300 KB)Works notification - April 2021
(PDF 78 KB)Works notification - December 2020
(PDF 47 KB)Works notification - October 2020
(PDF 66 KB)Works notification - September 2020
(PDF 48 KB)
We recognise the Ongoing Custodians of the lands and waterways where we work and live. We pay respect to Elders past and present as ongoing teachers of knowledge, songlines and stories. We strive to ensure every Aboriginal and Torres Strait Islander learner in NSW achieves their potential through education.


