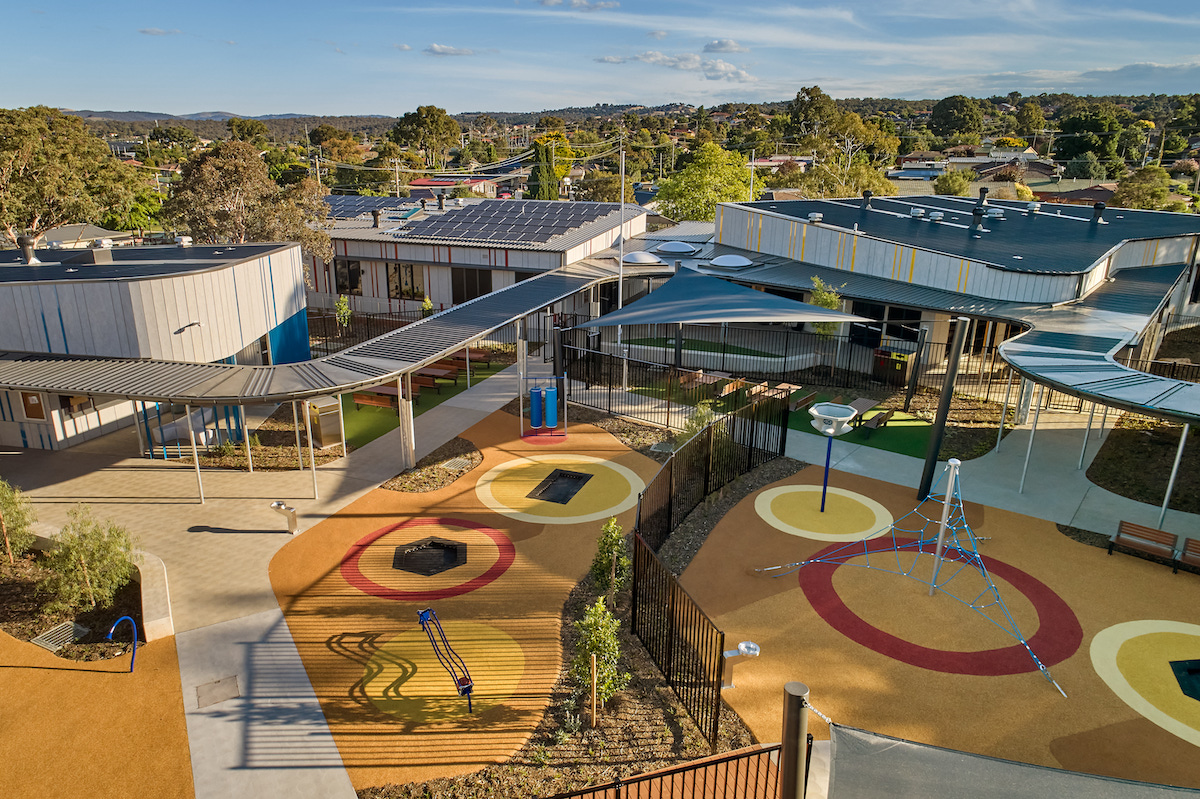We have upgraded Chatswood Public School and Chatswood High School with new and improved education facilities to support the student community.
Upgrades to Chatswood Public School and Chatswood High School completed project
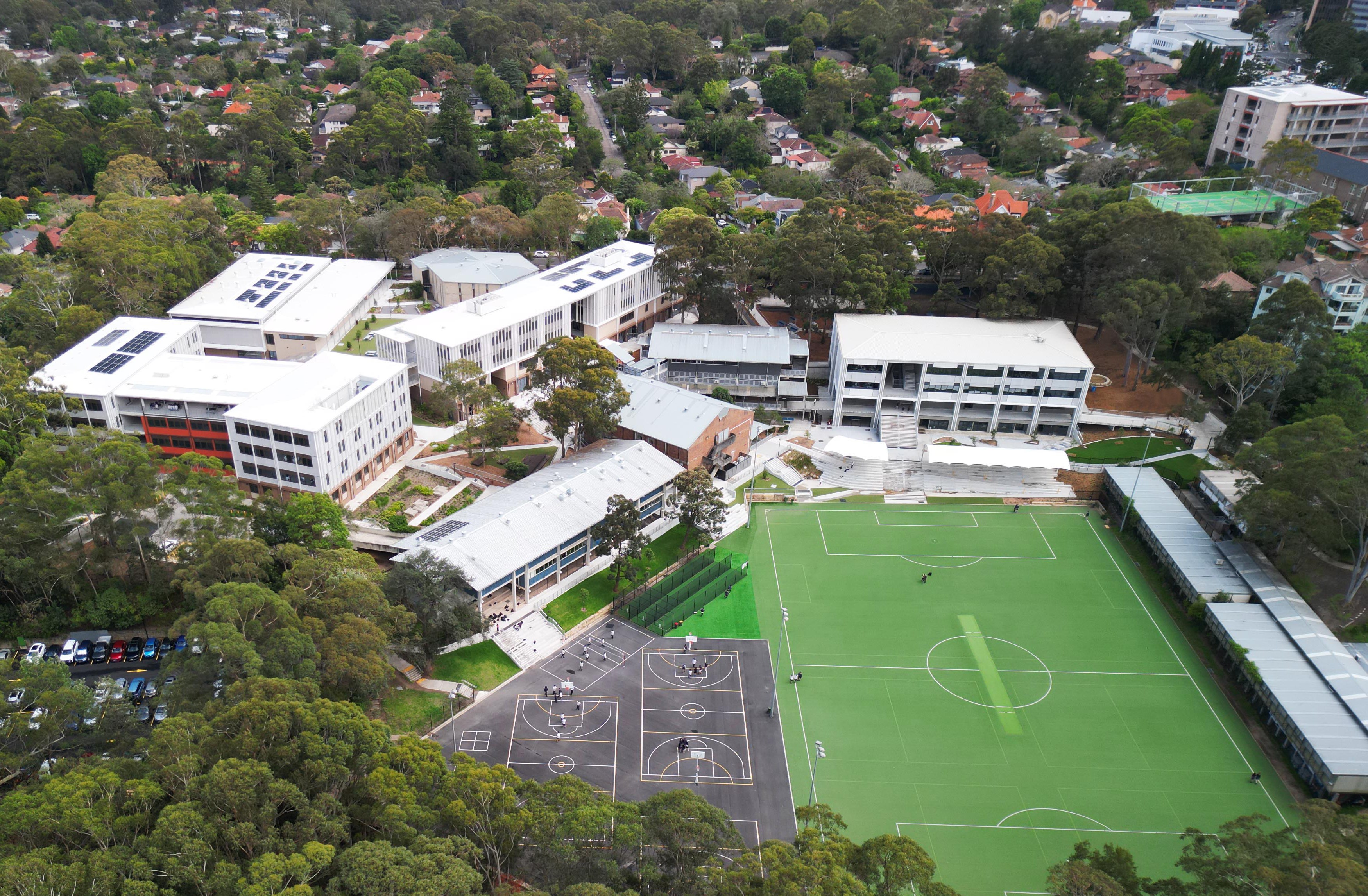
-
About the project
-
Get involved
-
Library
The benefits
- More than 150 new and refurbished teaching spaces from Kindergarten to Year 12.
- Increased quality active play space currently allocated to both schools.
- Specialist teaching facilities such as maths, science and art rooms.
- Dedicated performing arts spaces and music rooms at the high school.
- New sports facilities and recreational areas.
- New libraries and administration facilities.
- New halls.
- Maker spaces.
View the full project image gallery.
Timeline
Planning
Design
In progress
Complete
Project gallery
-
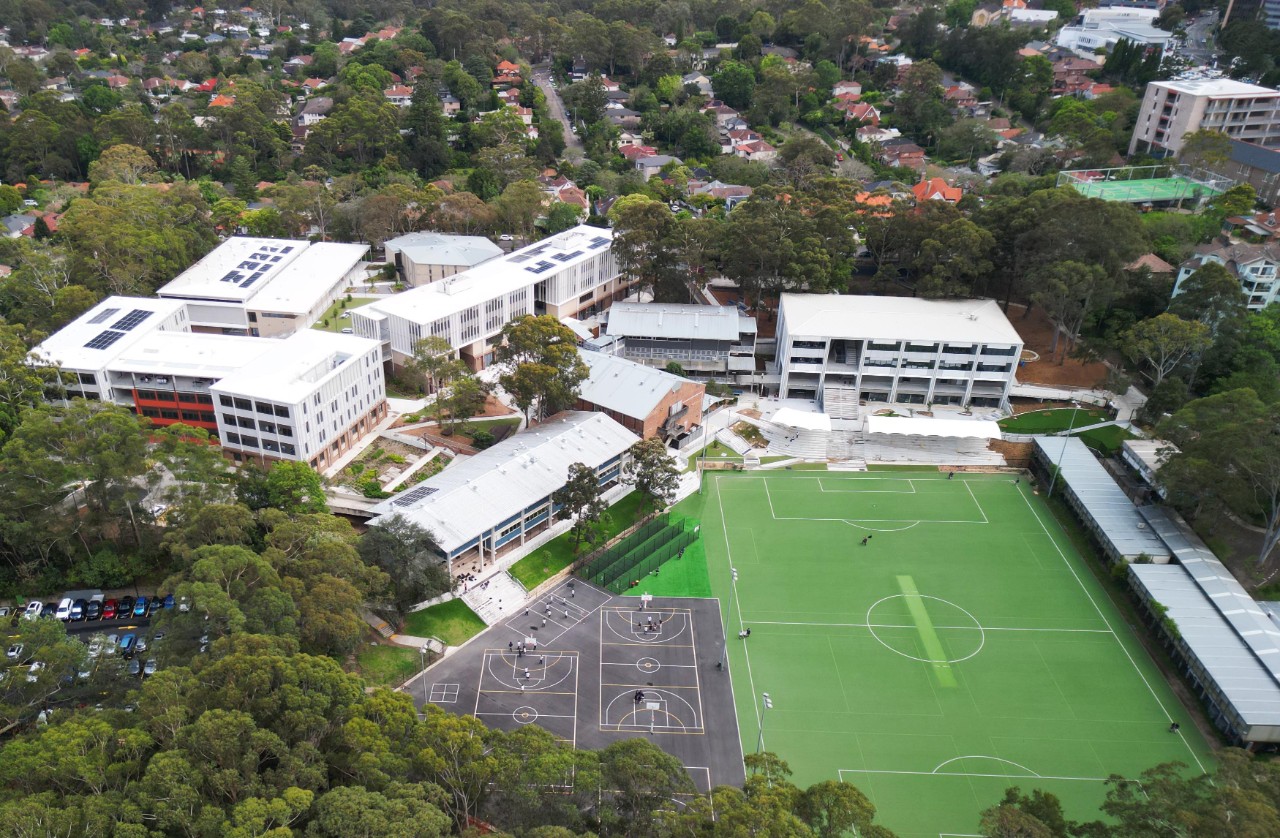
Image: Chatswood High School - aerial view
-
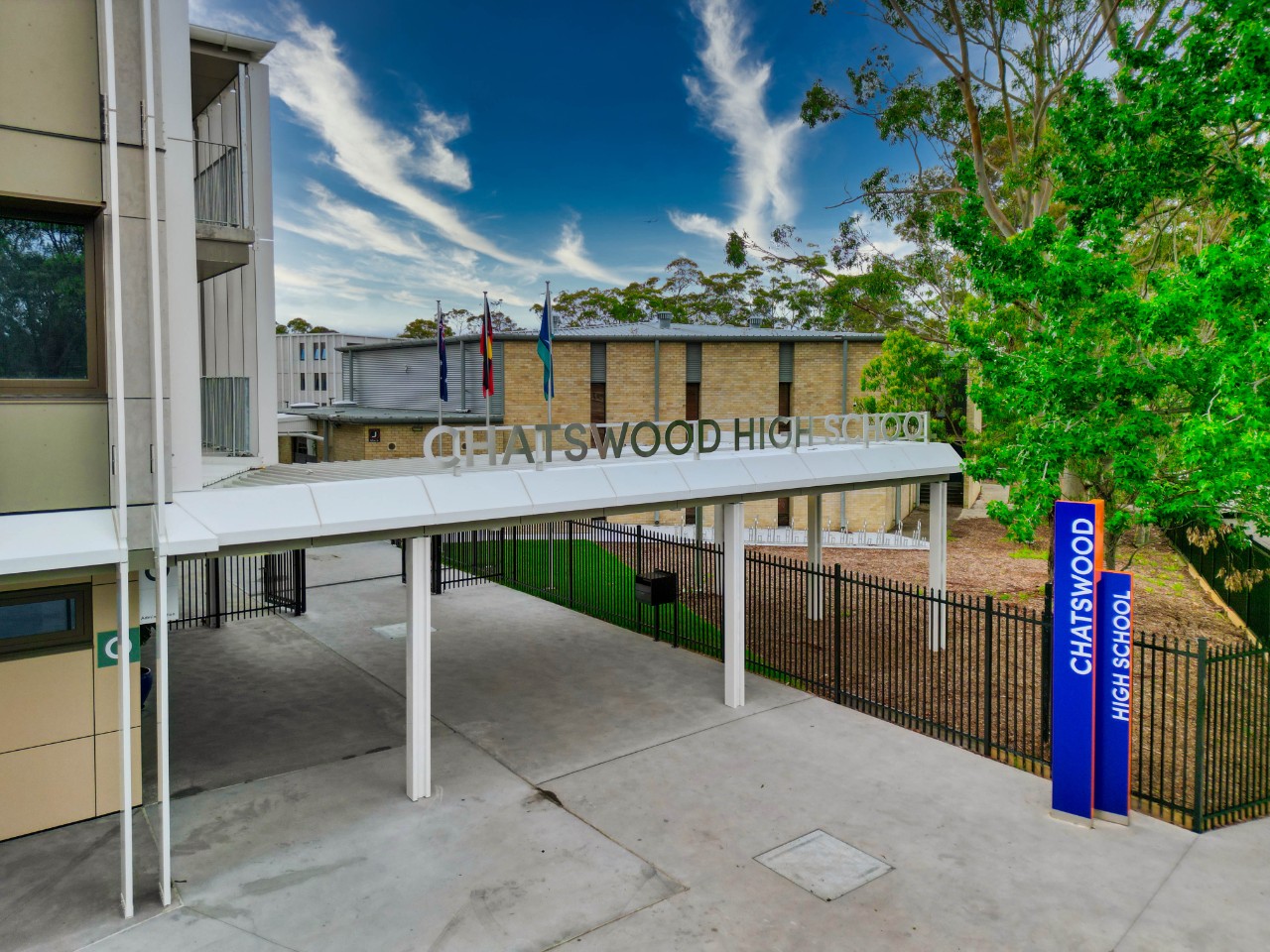
Image: Chatswood High School - main entrance on Centennial Avenue
-
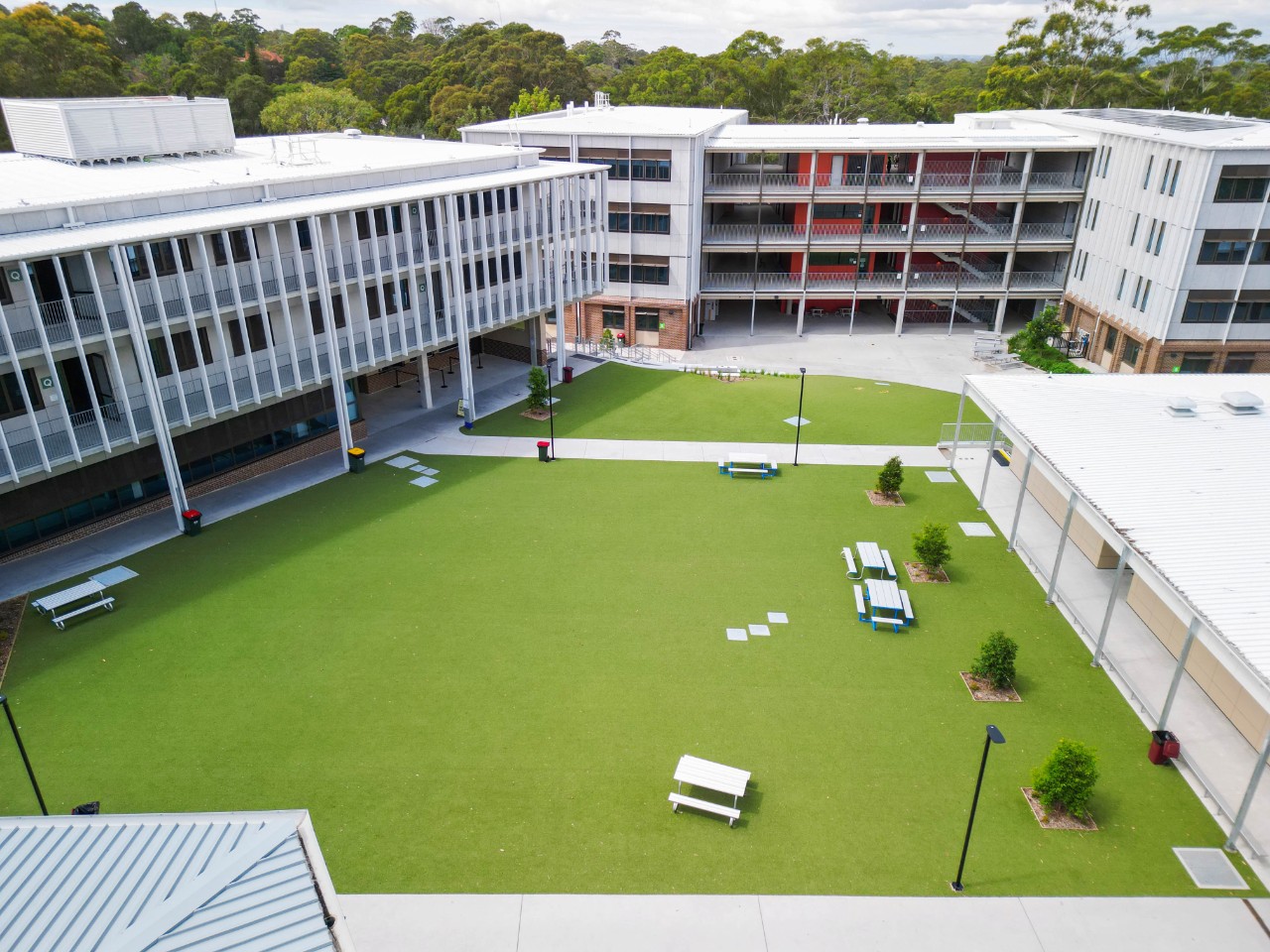
Image: Chatswood High School - lawn between Buildings Q (left), S (centre) and sports hall (right)
-
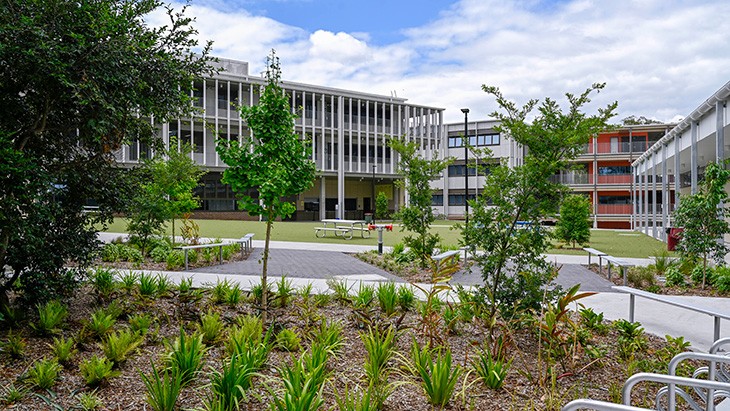
Image: Chatswood High School - landscaping Buildings Q (left), S (centre) and sports hall (right)
-
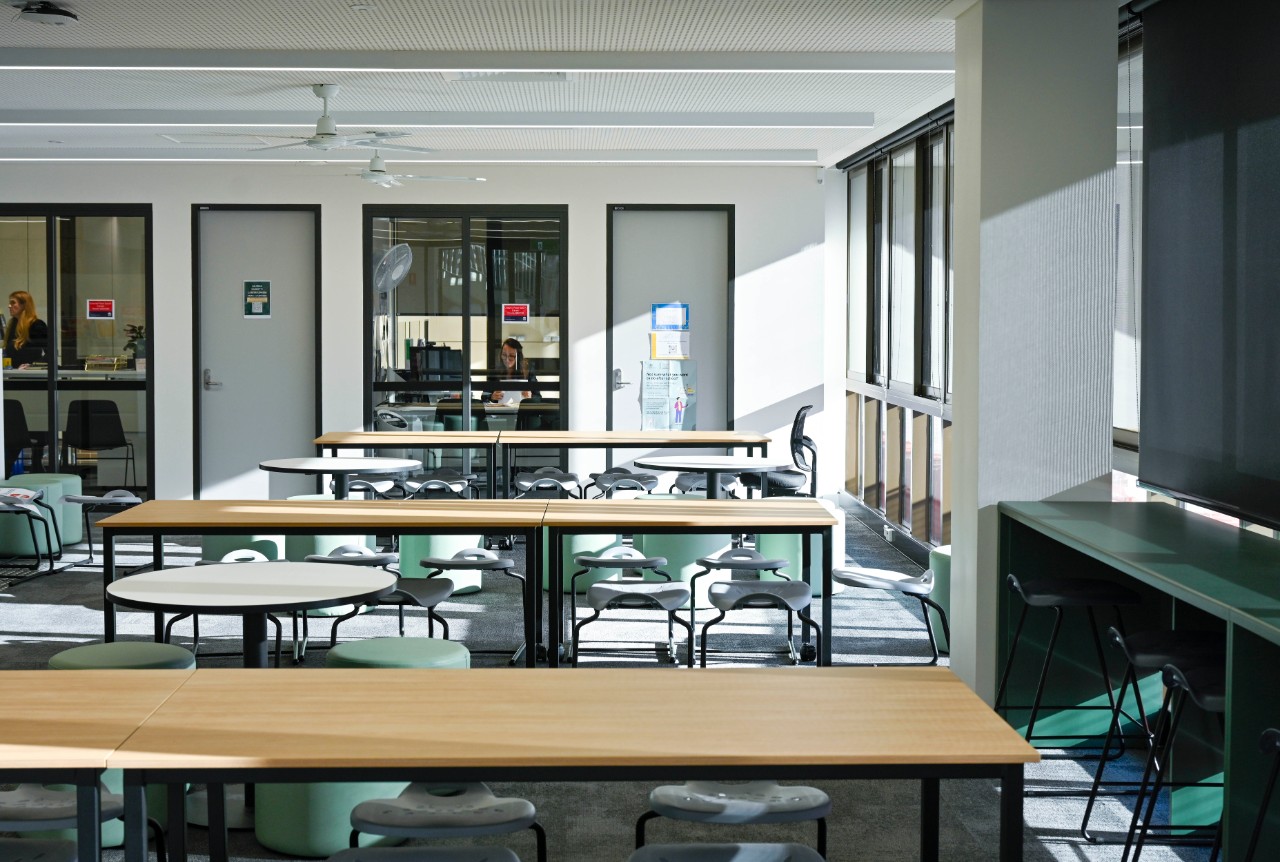
Image: Chatswood High School - Building Q senior study ground flood
-
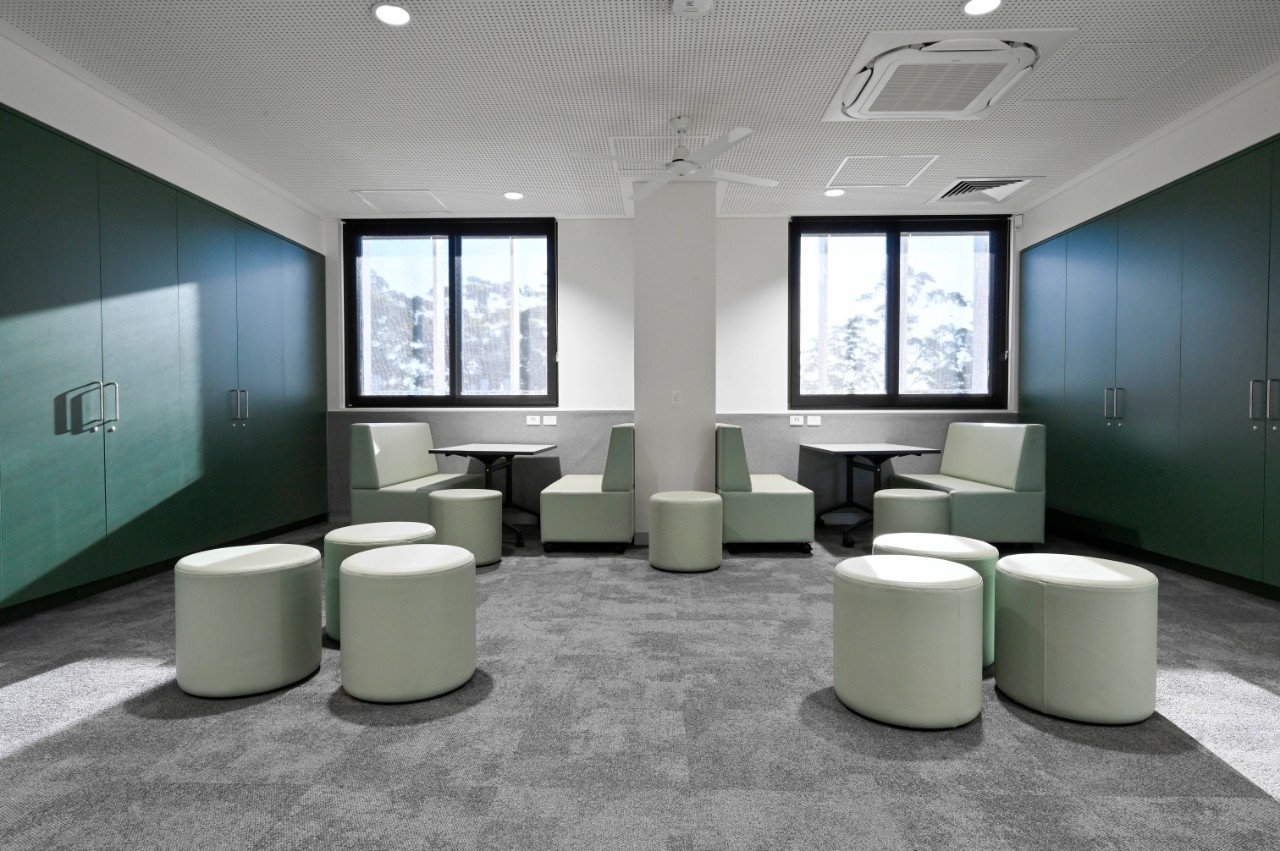
Image: Chatswood High School - Building Q flexible breakout area
-
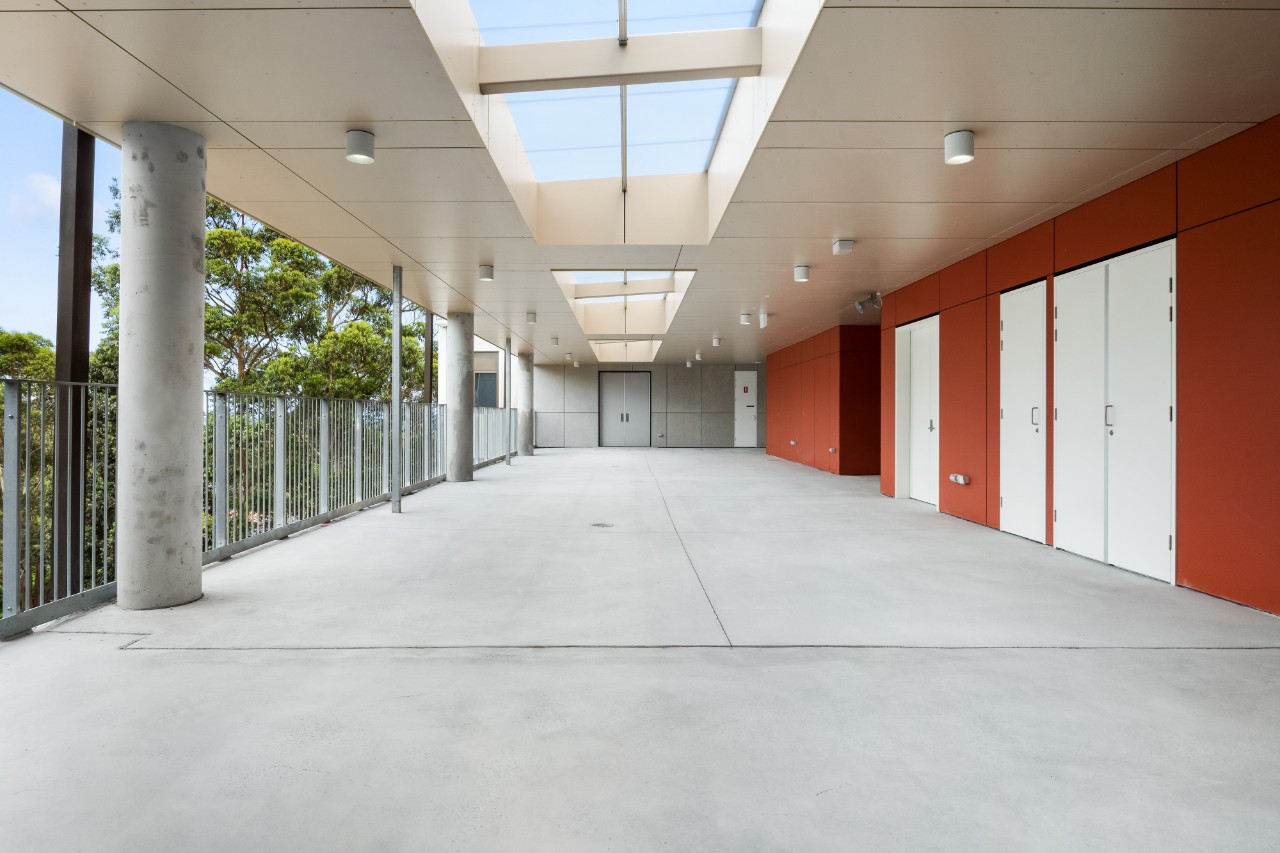
Image: Chatswood High School - Building S visual arts outdoor learning workshop
-
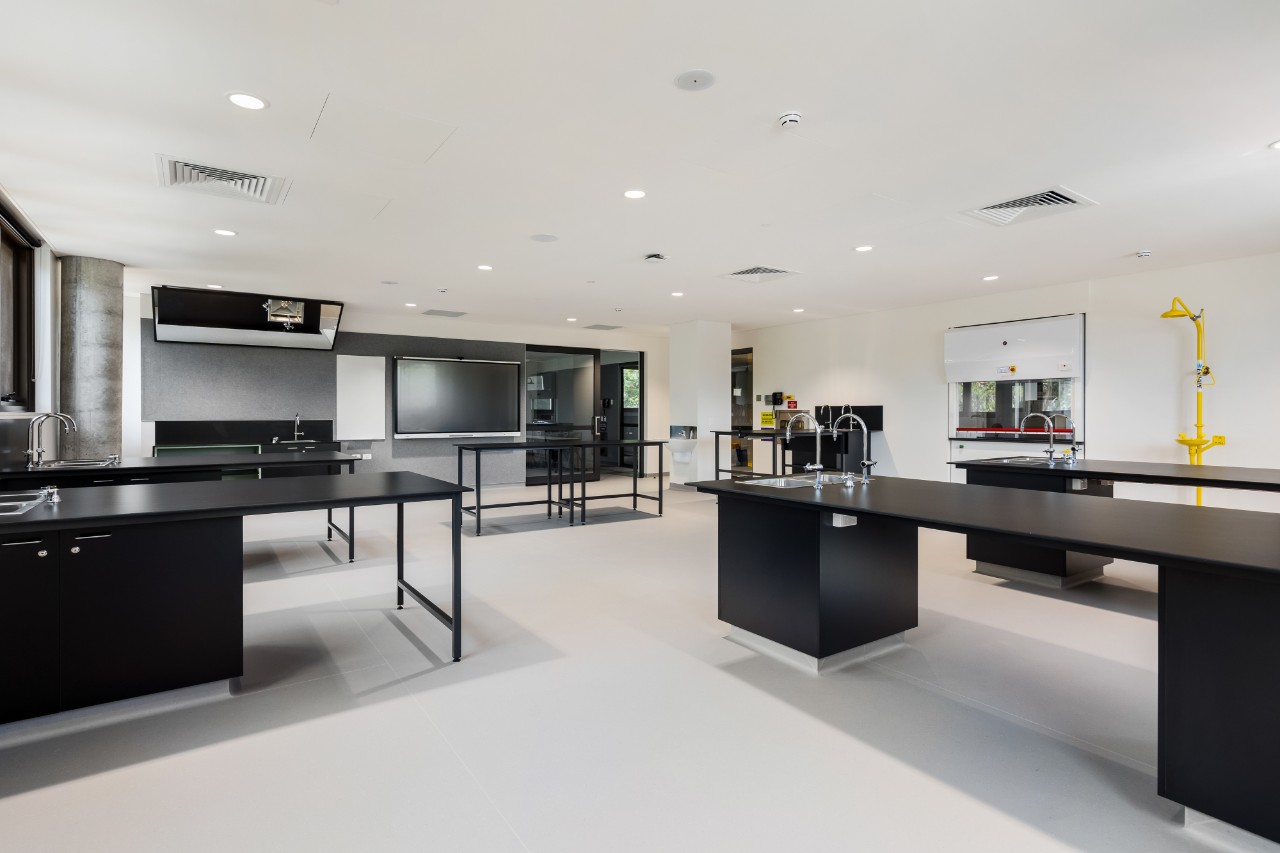
Image: Chatswood High School - Building S specialist science laboratory
-
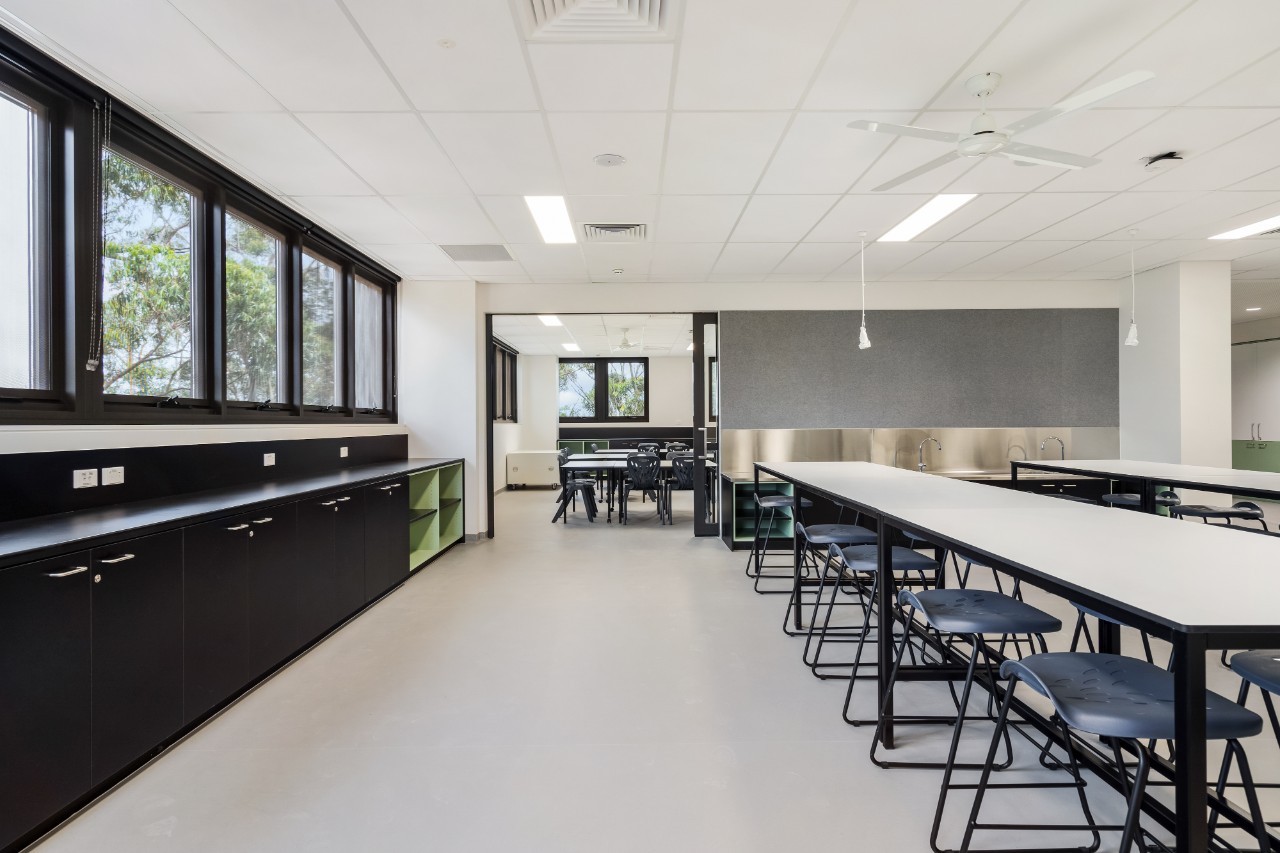
Image: Chatswood High School - Building S general learning classroom with SMART TV technology
-
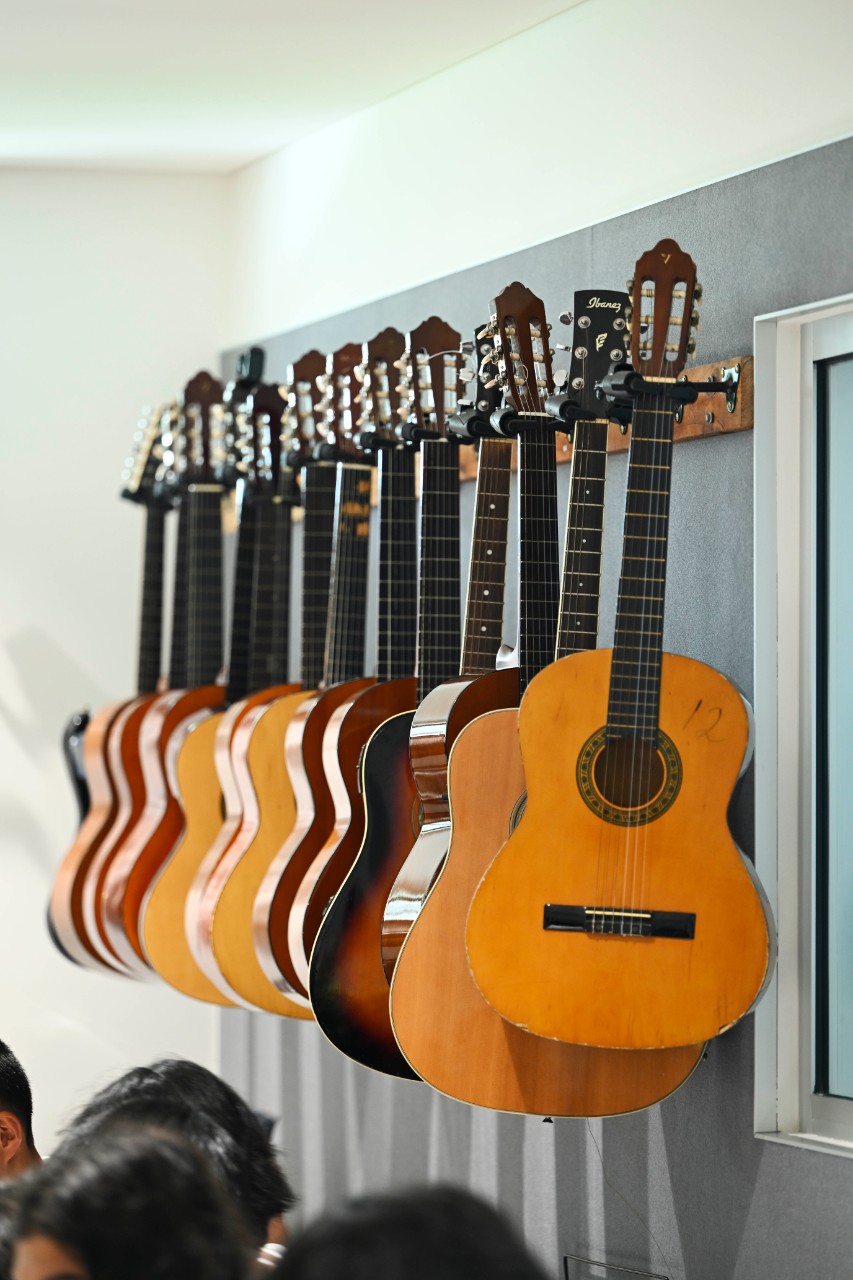
Image: Chatswood High School - new music room in refurbished Building H
-
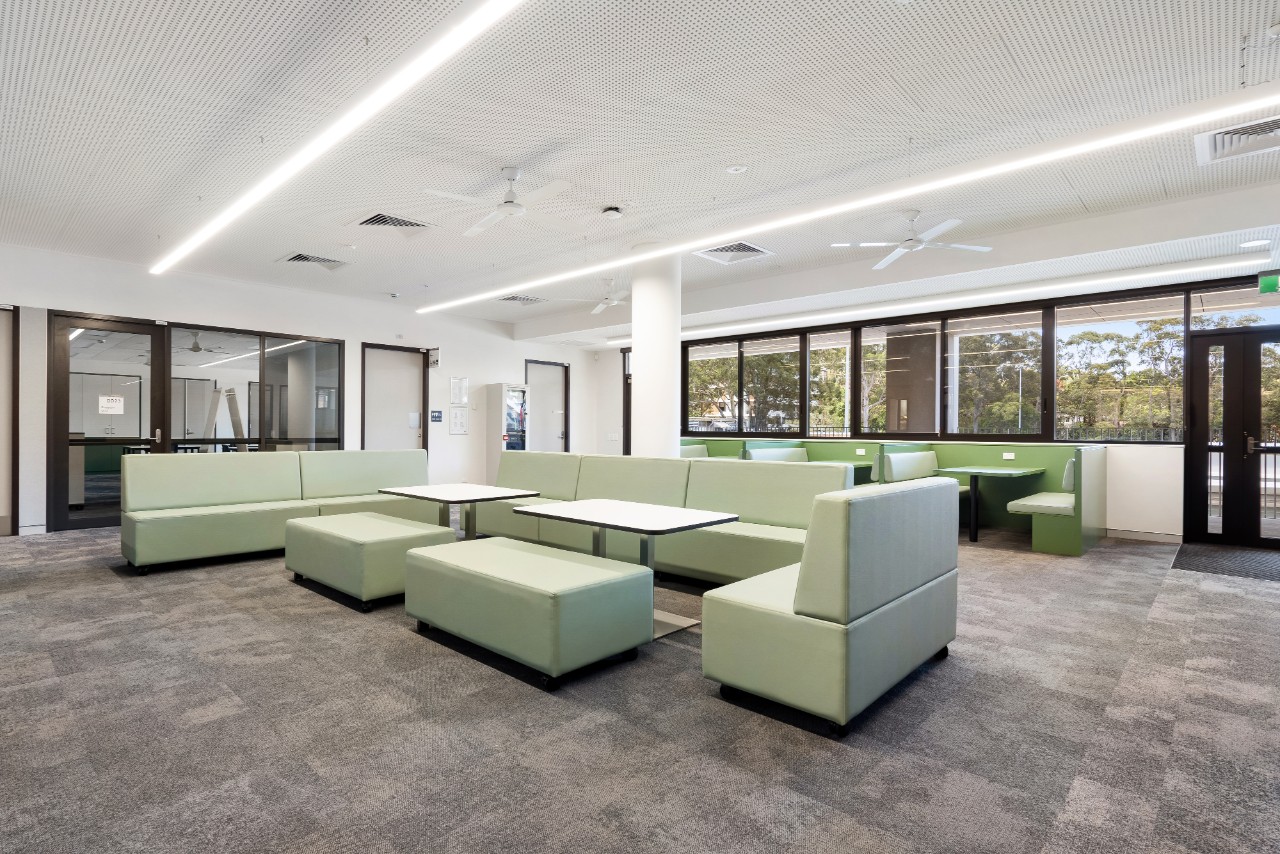
Image: Chatswood High School - Building R inclusive learning classroom
-
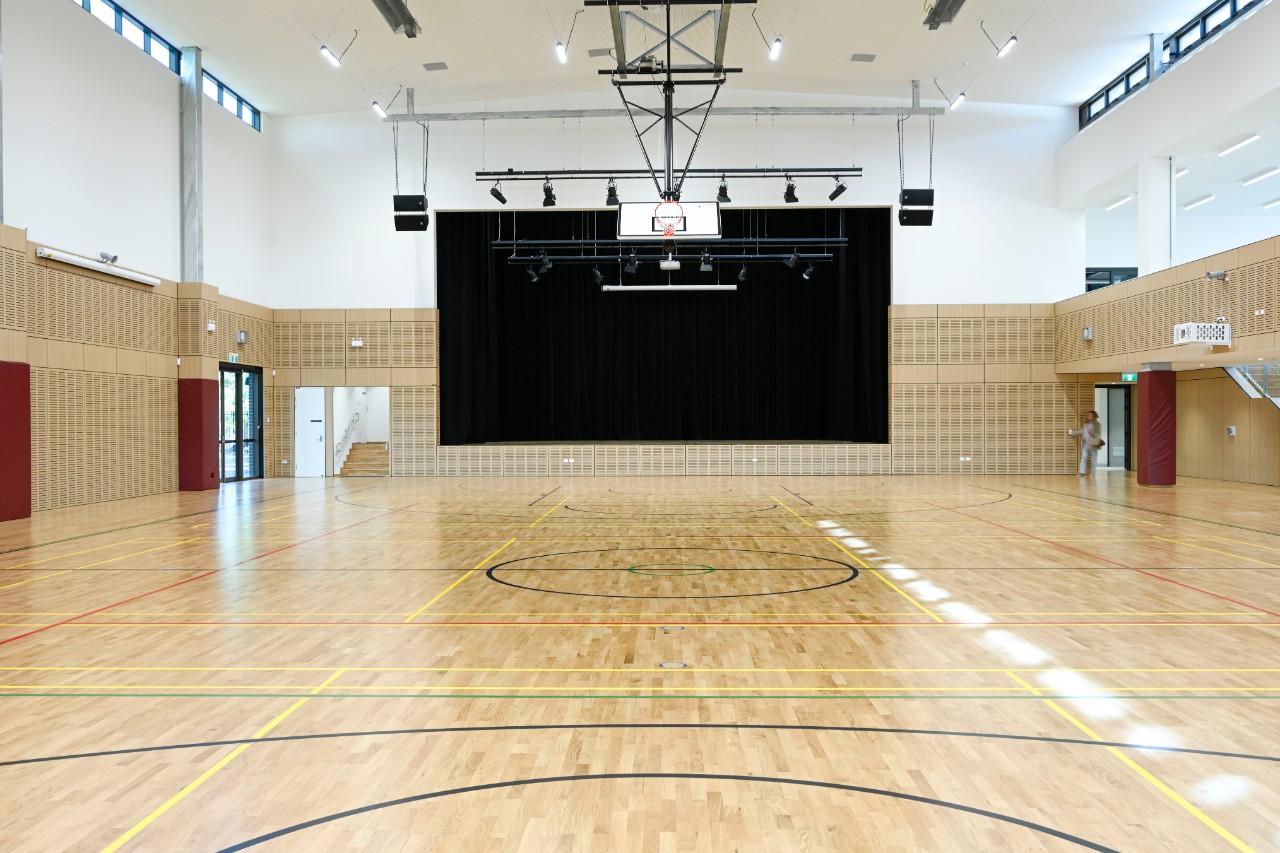
Image: Chatswood High School - sports hall with stage and basketball courts
-
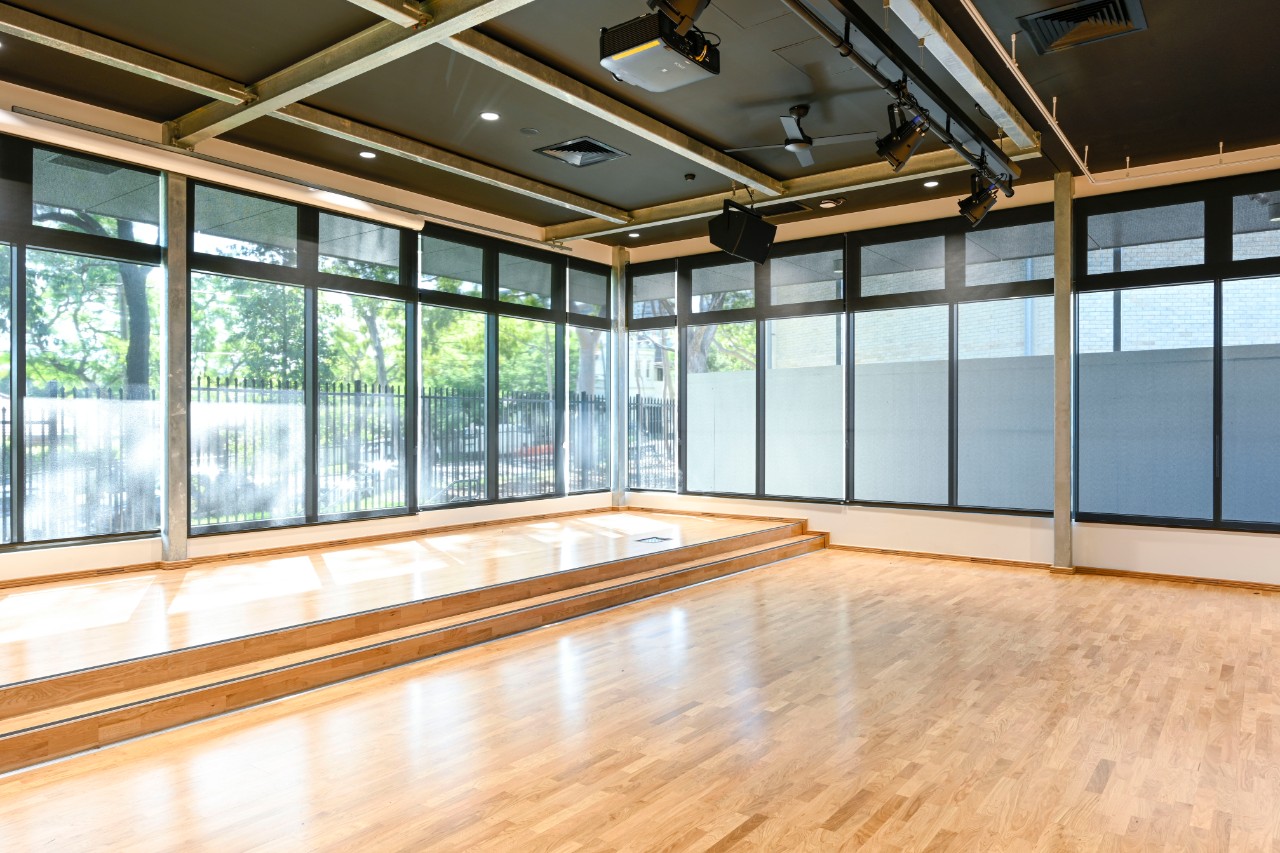
Image: Chatswood High School - sports hall with performance and movement studio
-
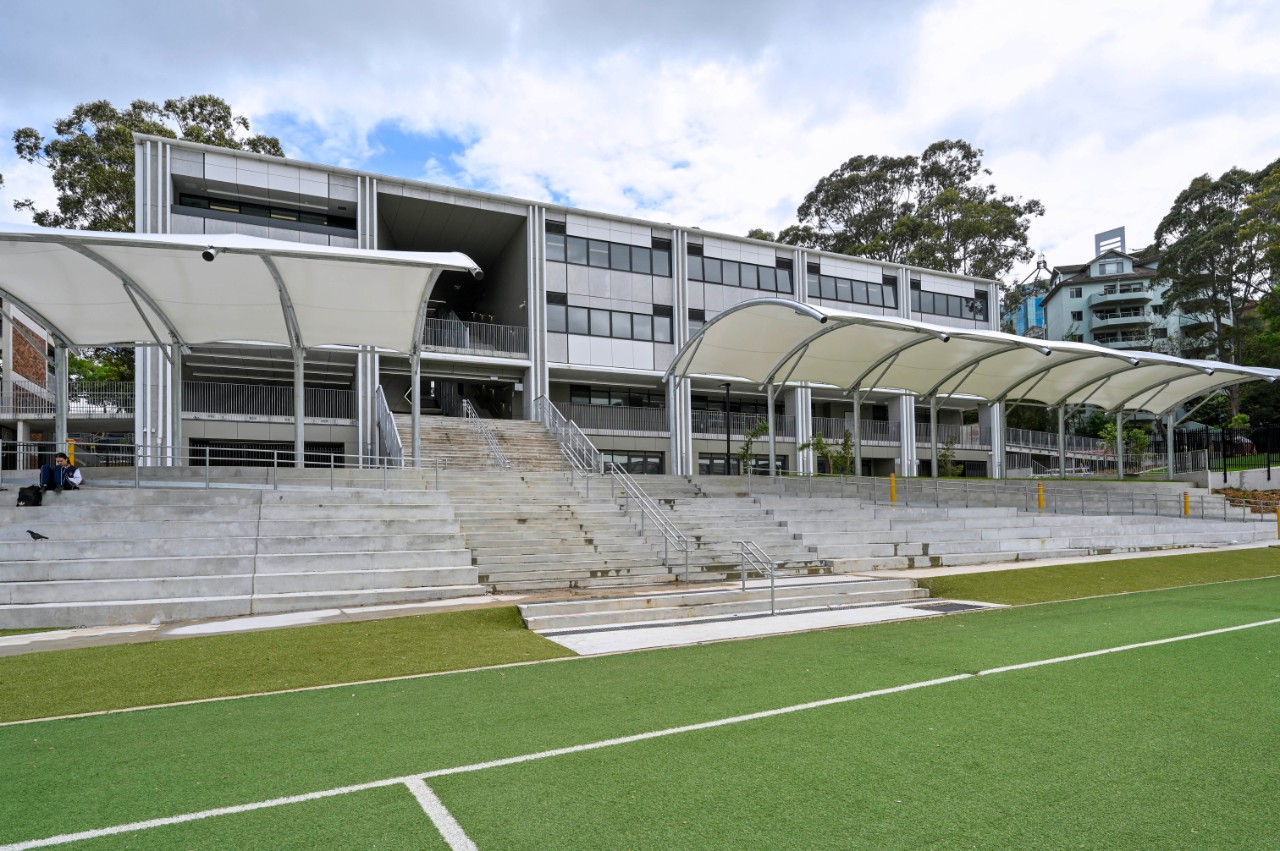
Image: Chatswood High School - spectator seating with sun shades
-
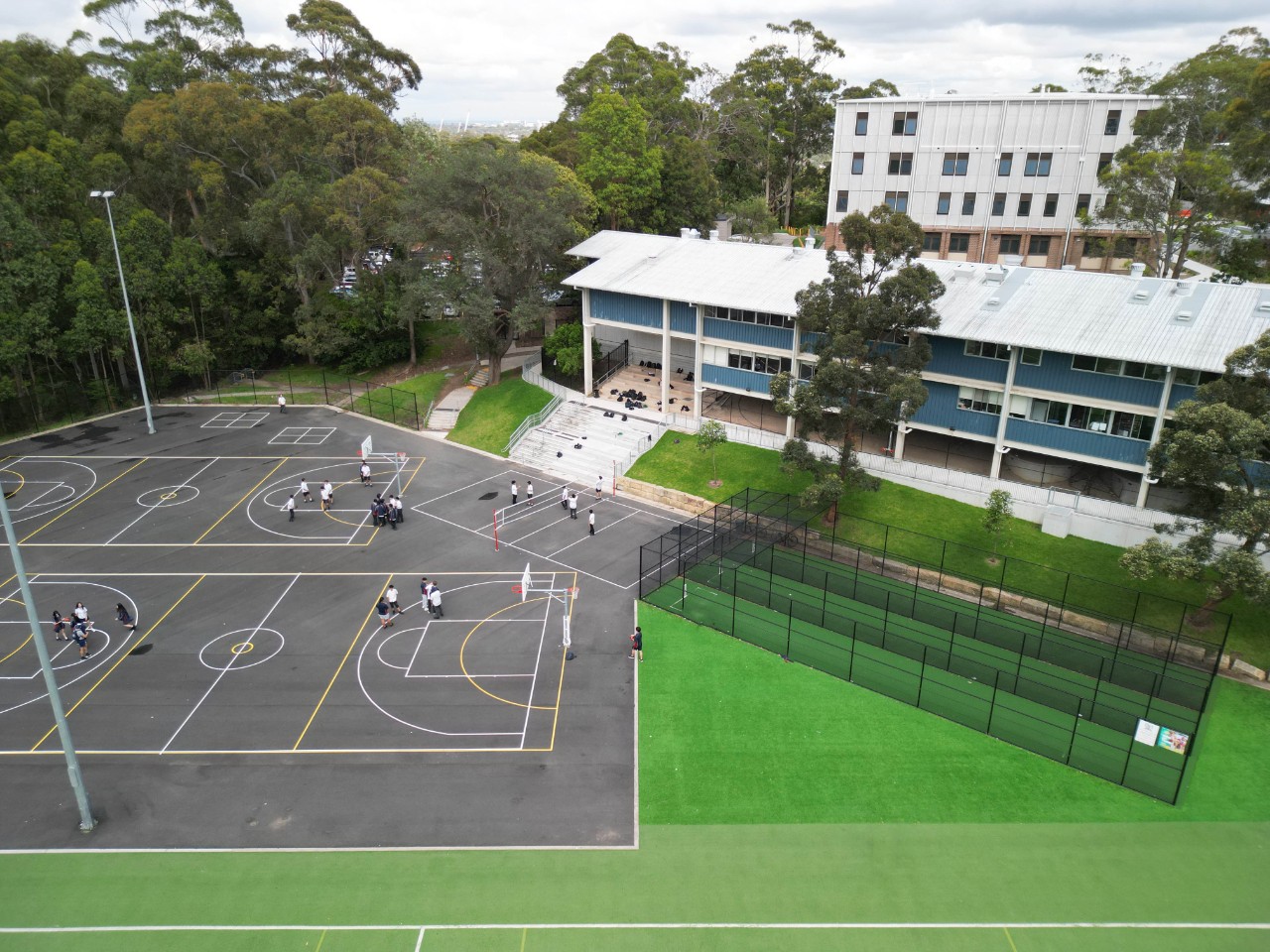
Image: Chatswood High School - refurbished full and half sports courts and cricket nets
-
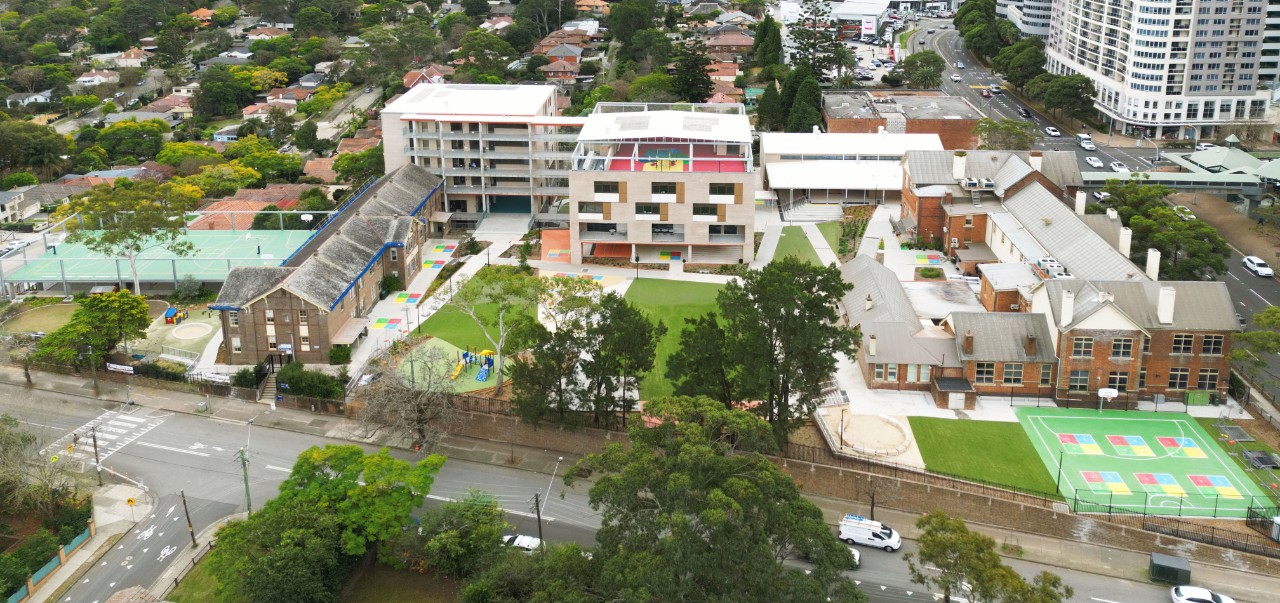
Image: Chatswood Public School - aerial view
-
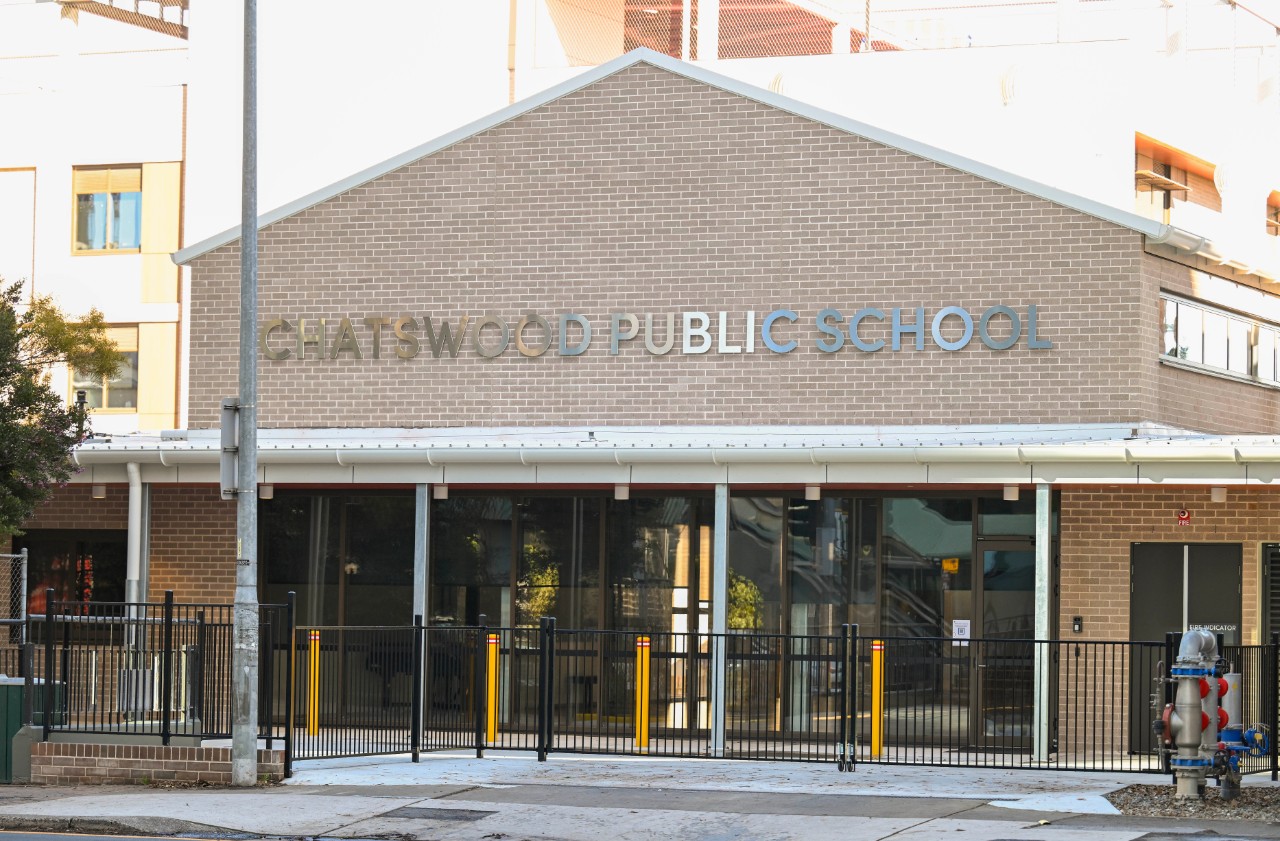
Image: Chatswood Public School main entrance
-
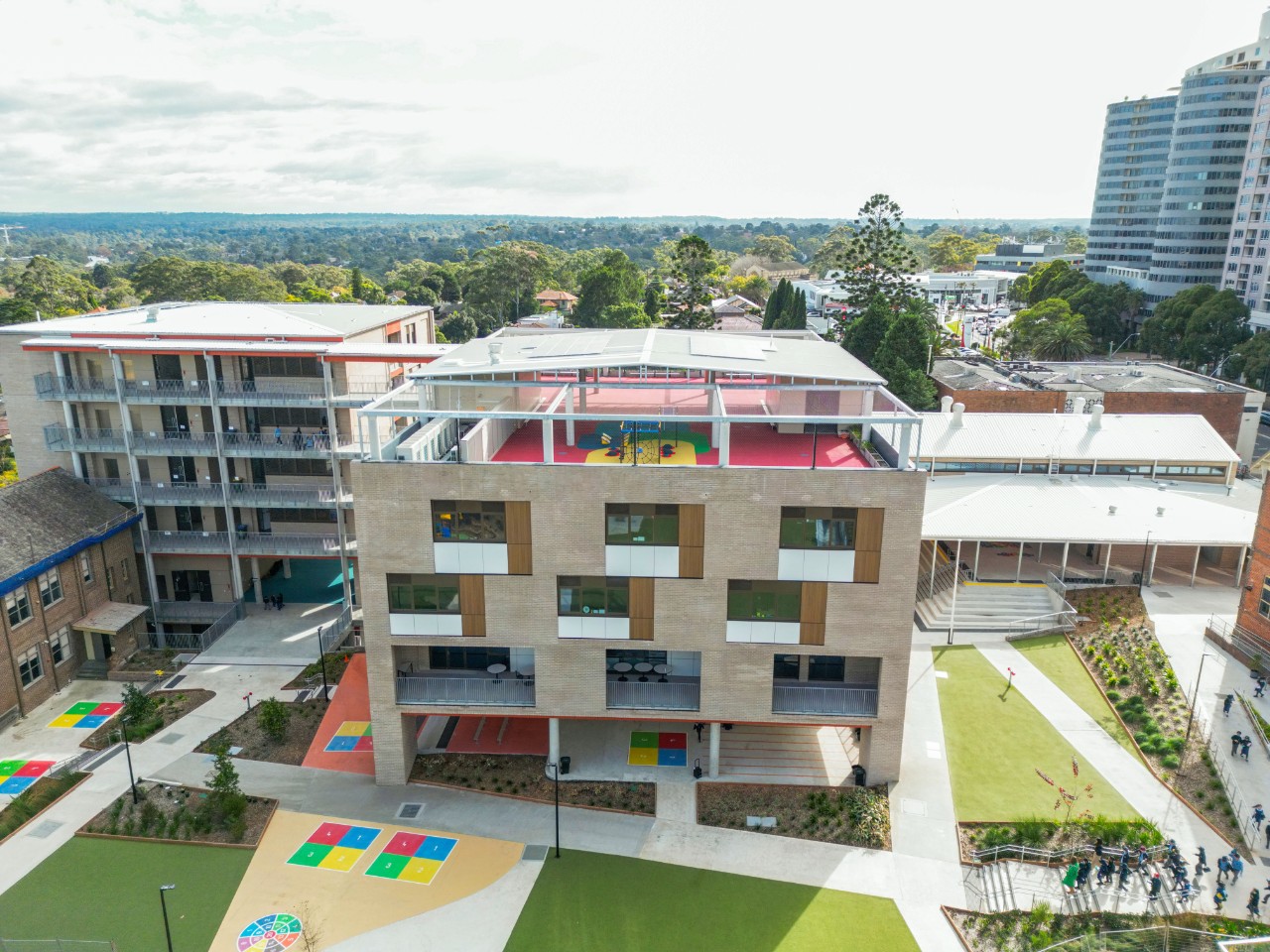
Image: Chatswood Public School Buildings P1 (left), P2 (centre) and G (right)
-
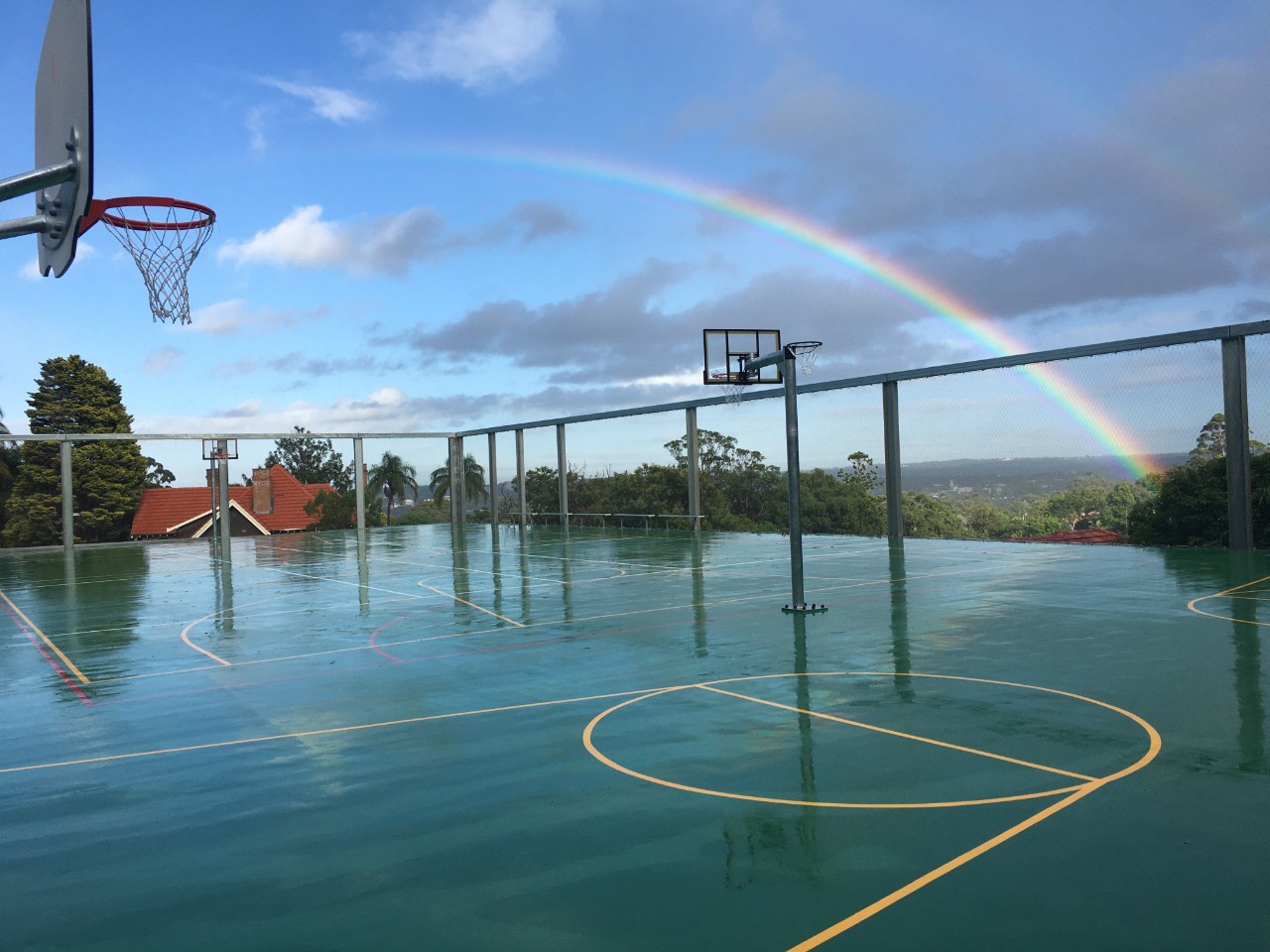
Image: Chatswood Public School - basket ball court rainbow
-
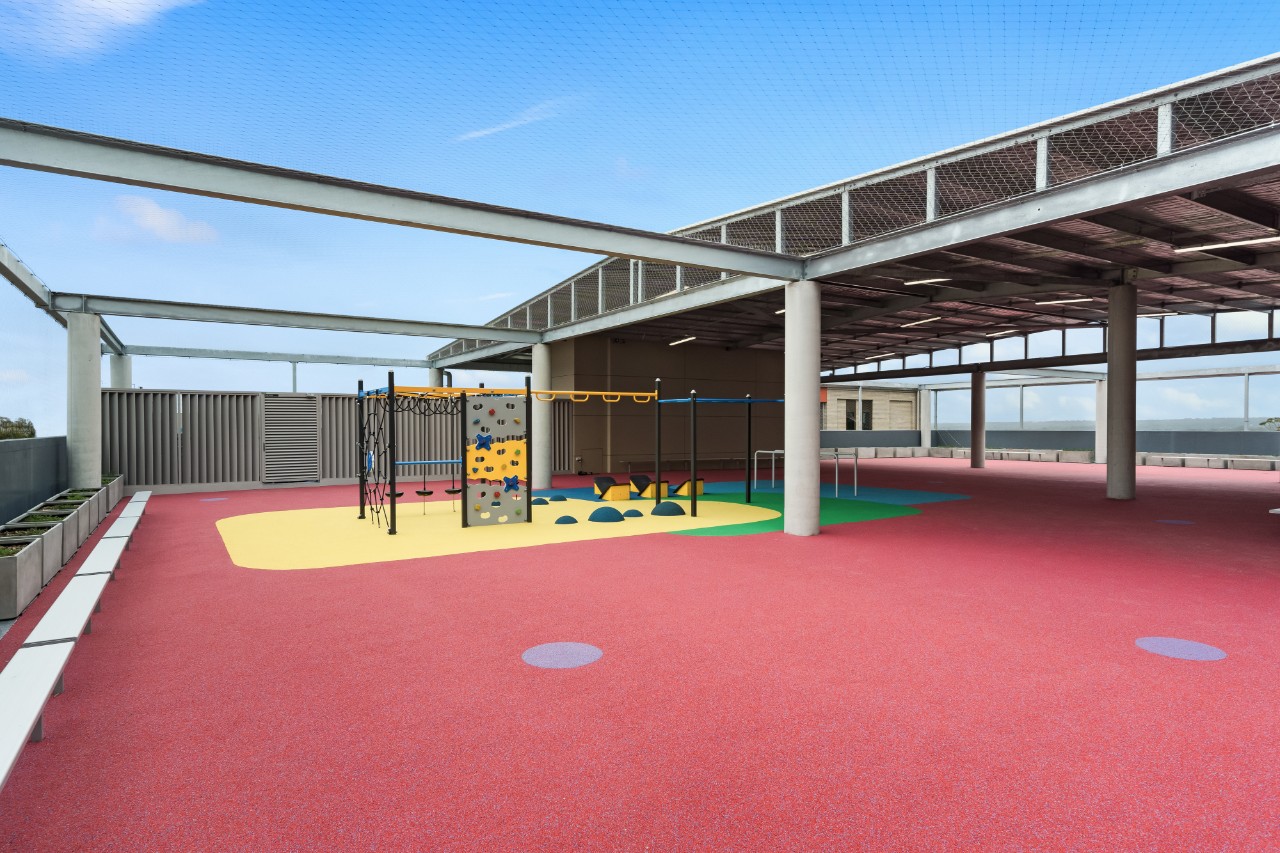
Image: Chatswood Public School - rooftop playspace including COLA
-
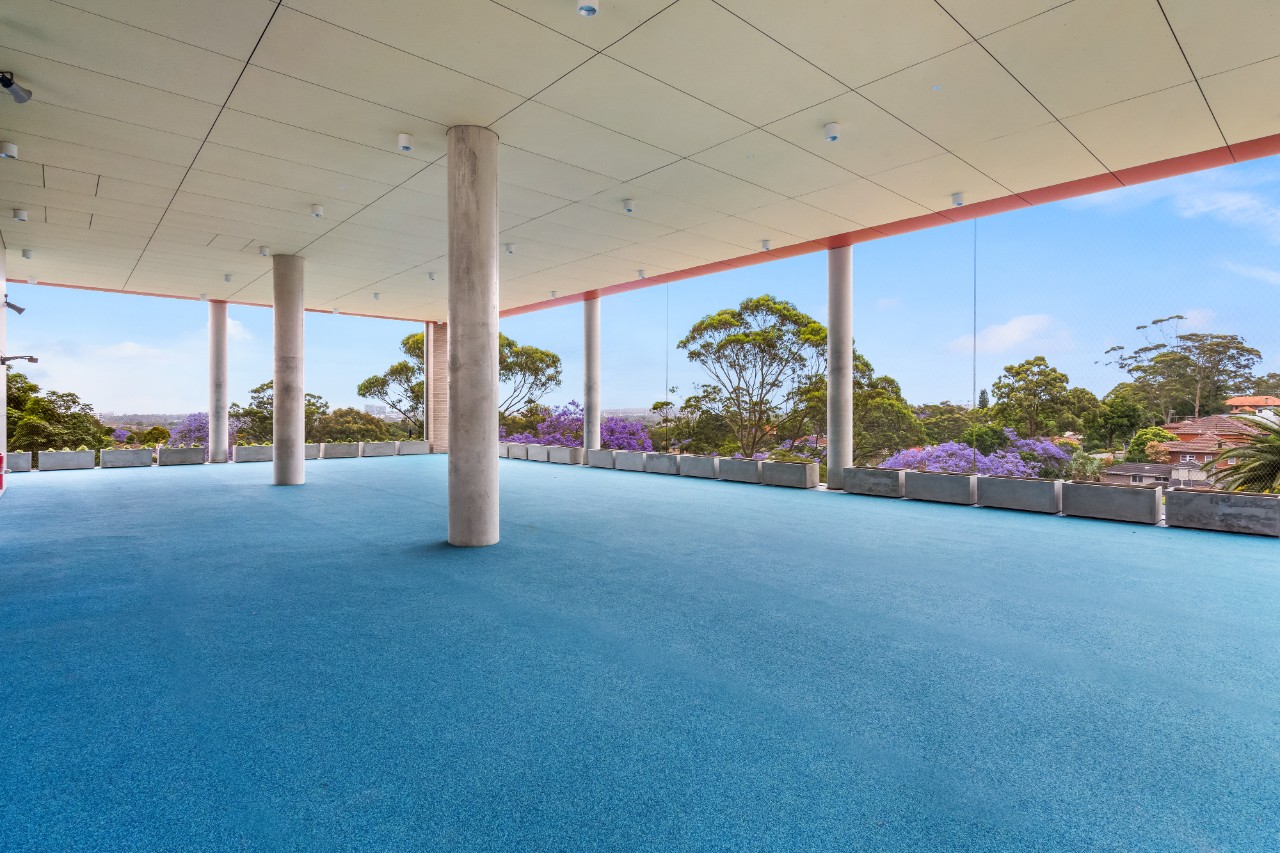
Image: Chatswood Public School - The Billabong (COLA)
-
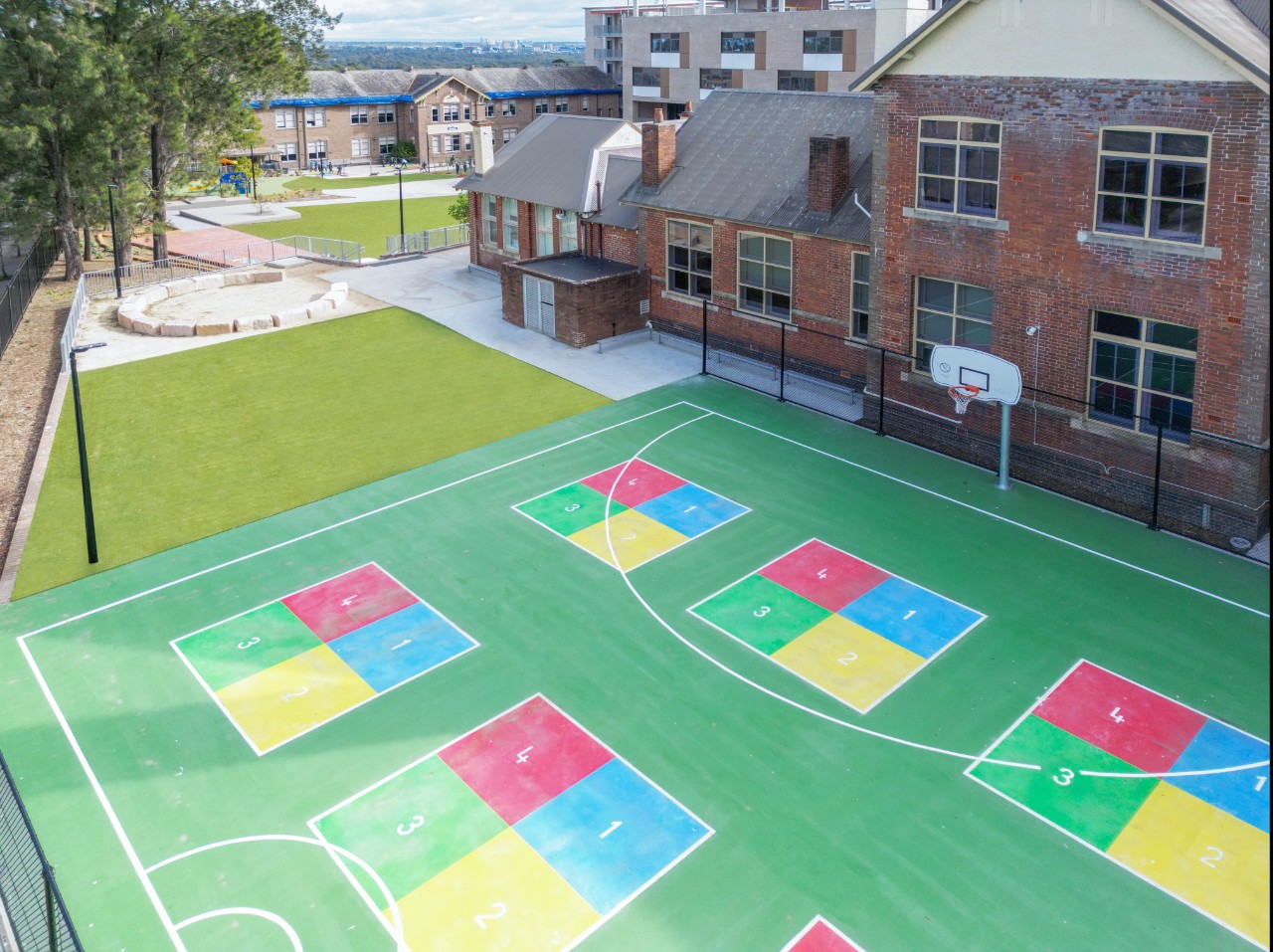
Image: Chatswood Public School - half basketball court
-
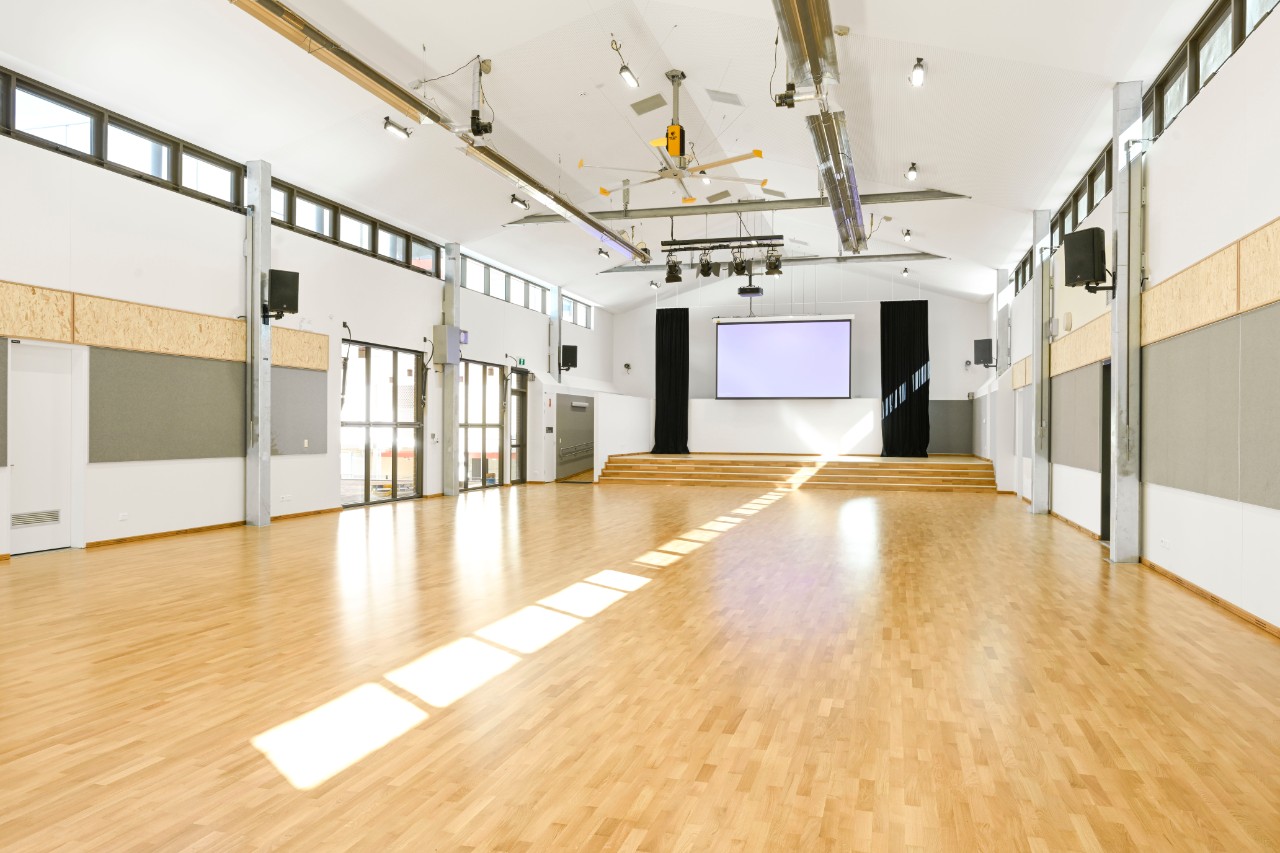
Image: Chatswood Public School - Sports hall (Building G) with stage and audio visual
-
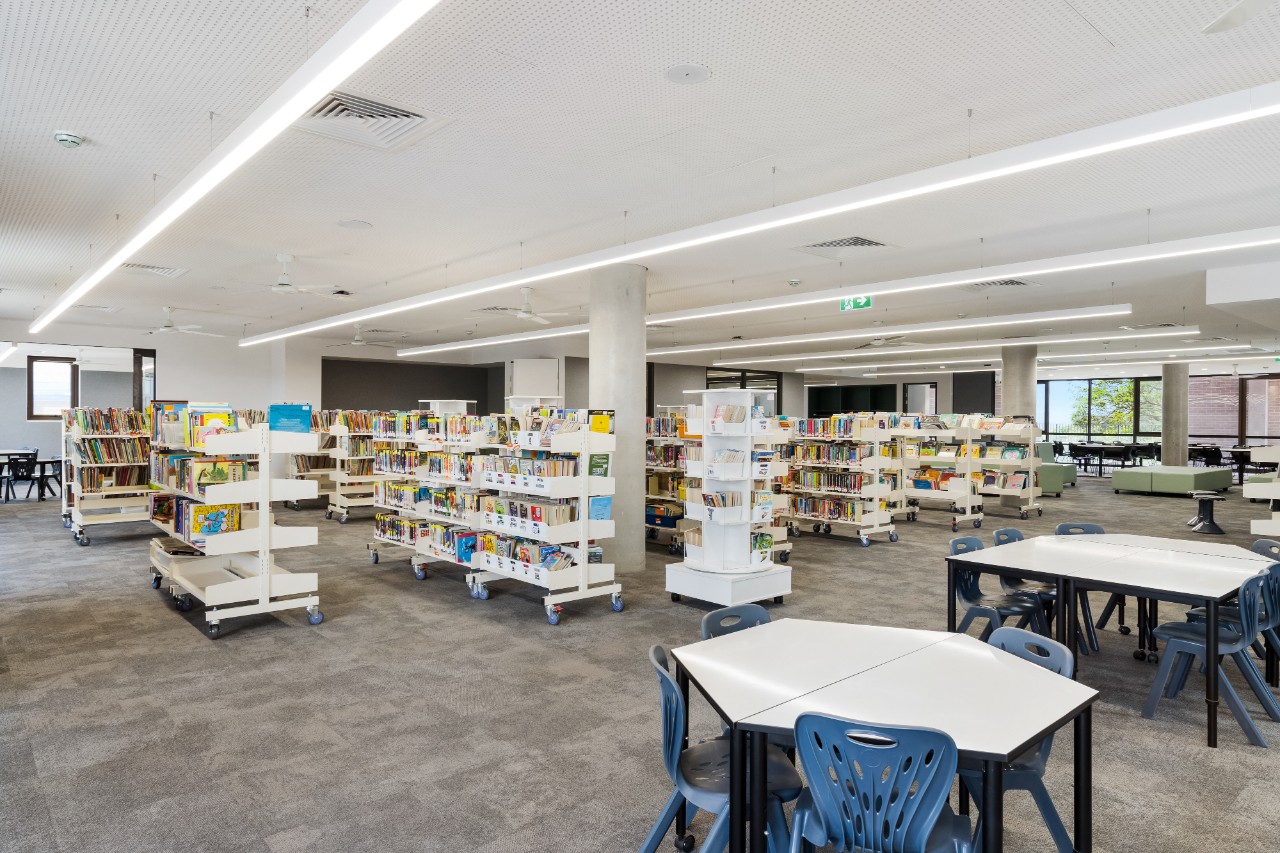
Image: Chatswood Public School - Building P2 new library with breakout spaces
-
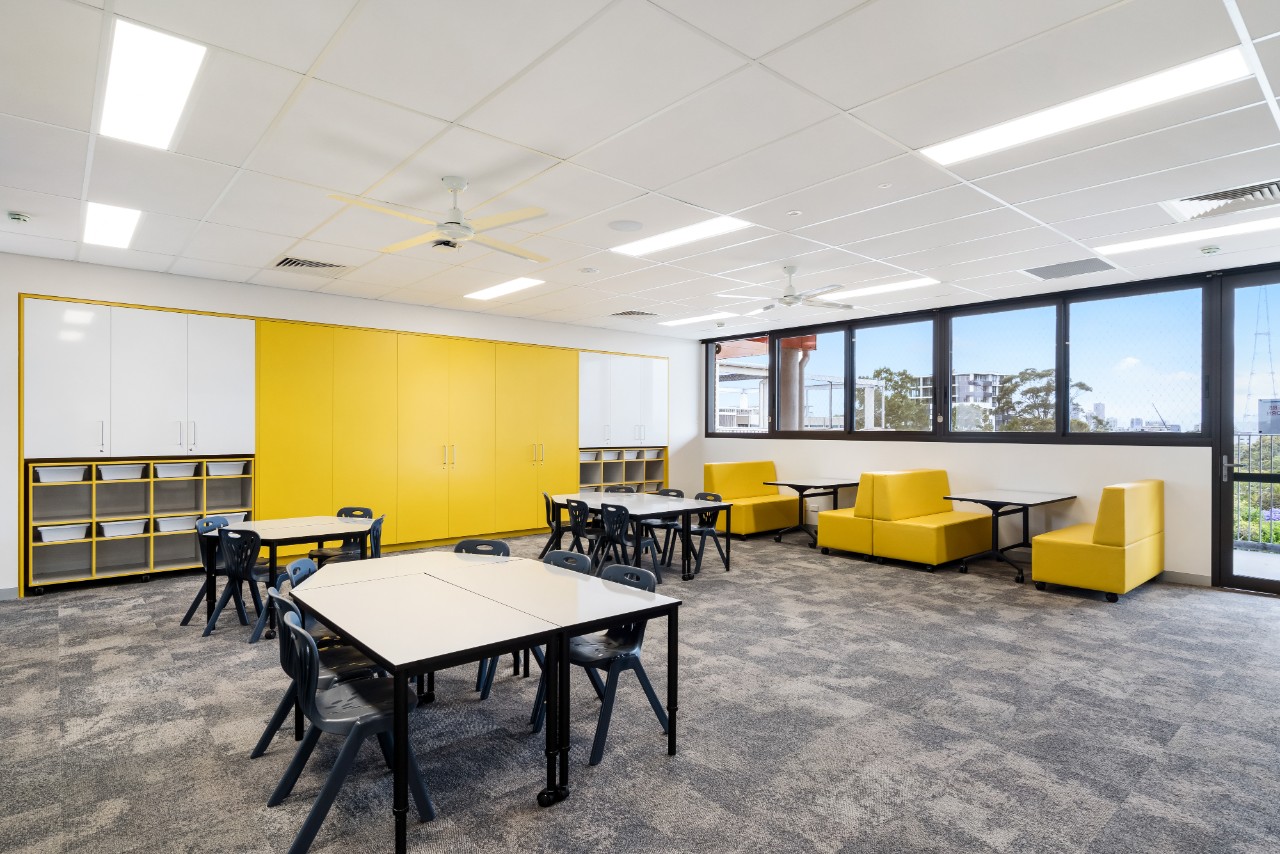
Image: Chatswood Public School - Building P1 general learning classroom
-
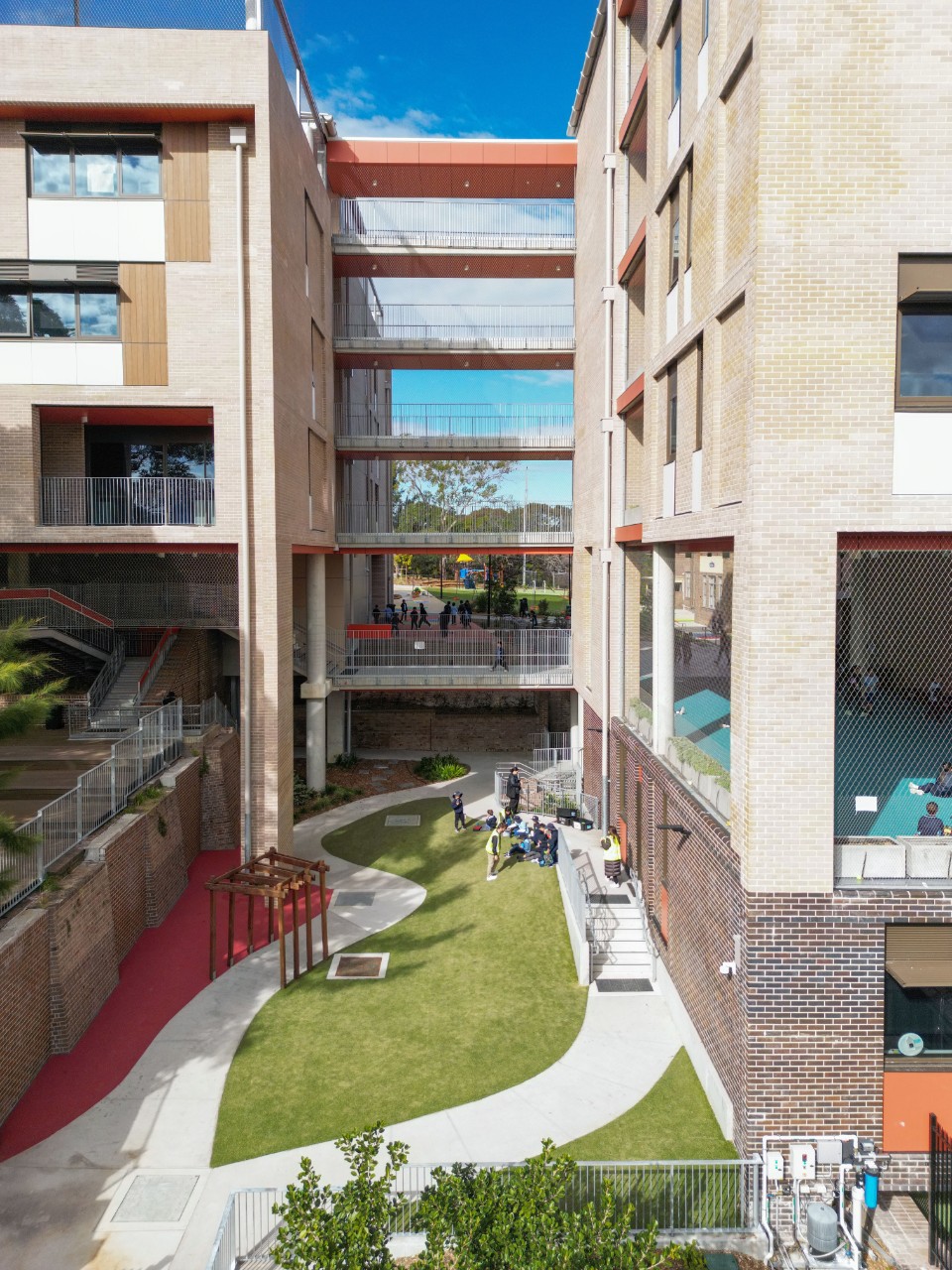
Image: Chatswood_Public School - sensory garden to support the inclusive learning hub


























Additional information
Fast facts
Commencement
2020
Completion date
December 2023
Forecast completion
Late 2023
Architect
Architectus
Builder
Richard Crookes Constructions
Electorate
Willoughby
Address
Chatswood NSW 2067
Image gallery
View more images of the upgrades Chatswood Public School and Chatswood High School in the additional image gallery.
-
FAQs
-
Information packs
-
Project updates
-
Reports
-
Works notifications
Chatswood Public School - Intake area changes FAQs
(PDF 195 KB)Chatswood High School - Intake area changes FAQs
(PDF 249 KB)Construction staging FAQs
(PDF 100 KB)Construction staging FAQs (Korean version)
(PDF 103 KB)Construction staging FAQs (Japanese version)
(PDF 191 KB)Construction staging FAQs (Chinese version)
(PDF 160 KB)Everything you need to know about your new or upgraded school.
Chatswood High School Welcome Pack - December 2023
(PDF 3 MB)Chatswood Public School Welcome Pack - August 2023
(PDF 5 MB)Chatswood Public School - Welcome pack - January 2023
(PDF 4 MB)Chatswood High School - Welcome pack - January 2023
(PDF 4 MB)Archived information packs - 2019 to 2022
Images and information to keep you informed about the progress of your new or upgraded school throughout every stage of the building process.
Upgrading schools in Chatswood, Willoughby and North Sydney
(PDF 353 KB)Project update - September 2023
(PDF 539 KB)Project update - June 2023
(PDF 1 MB)Project update - May 2023
(PDF 508 KB)Project update - April 2023
(PDF 989 KB)Project update - March 2023
(PDF 535 KB)Project update - February 2023
(PDF 501 KB)Project update - December 2022 and January 2023
(PDF 778 KB)Archived project updates - 2019 to 2022
Full list of documents and supporting information to support state significant developments.
Complaints register - December 2024
(PDF 234 KB)Chatswood Public School - Out of hours event management plan
(PDF 3 MB)Chatswood High School - Out of hours event management plan
(PDF 5 MB)Assessment report
(PDF 4 MB)Chatswood High School Environmental Management Plan - December 2023
(PDF 2 MB)Chatswood High School Travel Plan
(PDF 4 MB)Chatswood Public School Environmental Management Plan - 5 July 2023
(PDF 5 MB)Chatswood Public School Travel Plan
(PDF 5 MB)Compliance report – May 2024
(PDF 1 MB)Development consent
(PDF 528 KB)DPIE’s major projects website
Independent audit report - October 2023
(PDF 2 MB)Independent audit report - April 2023
(PDF 3 MB)Independent audit report – May 2024
(PDF 2 MB)Notice of decision
(PDF 176 KB)Notice of determination
(PDF 103 KB)Proponent response to independent audit findings - October 2023
(PDF 139 KB)Proponent response to independent audit findings - May 2023
(PDF 124 KB)Proponent response to independent audit findings – June 2024
(PDF 133 KB)Staging report - October 2022
(PDF 5 MB)Staging report - July 2023
(PDF 10 MB)Staging report - December 2023
(PDF 9 MB)A2 - Stamped plans
(PDF 77 MB)B14 - Community Communication Strategy
(PDF 1 MB)B25 - Construction worker and staff transportation strategy
(PDF 969 KB)EIS Main report
(PDF 8 MB)EIS Appendix 01 - SEARs reference table
(PDF 1 MB)EIS Appendix 02 - Architectural plans 1
(PDF 30 MB)EIS Appendix 02 - Architectural plans 2
(PDF 9 MB)EIS Appendix 03 - Mitigation measures table
(PDF 1 MB)EIS Appendix 04 - Statutory compliance tables
(PDF 1 MB)EIS Appendix 05 - Site survey High School 1
(PDF 34 MB)EIS Appendix 05 - Site survey High School 2
(PDF 7 MB)EIS Appendix 05 - Site survey Public School
(PDF 13 MB)EIS Appendix 06 - High School photosheet
(PDF 22 MB)EIS Appendix 06 - Public School photosheet
(PDF 22 MB)EIS Appendix 07 - Design analysis report 1
(PDF 39 MB)EIS Appendix 07 - Design analysis report 2
(PDF 36 MB)EIS Appendix 07 - Design analysis report 3
(PDF 39 MB)EIS Appendix 07 - Design analysis report 4
(PDF 38 MB)EIS Appendix 07 - Design analysis report 5
(PDF 16 MB)EIS Appendix 09 - Community engagement report
(PDF 5 MB)EIS Appendix 10 - Aboriginal cultural heritage assessment
(PDF 4 MB)EIS Appendix 11 - Arborist report High School
(PDF 4 MB)EIS Appendix 11 - Arborist report Public School
(PDF 5 MB)EIS Appendix 12 - Geotech and environmental 1
(PDF 11 MB)EIS Appendix 12 - Geotech and environmental 2
(PDF 10 MB)EIS Appendix 13 - Remediation action plan
(PDF 5 MB)EIS Appendix 14 - Landscape plans
(PDF 27 MB)EIS Appendix 15 - Stormwater report
(PDF 30 MB)EIS Appendix 16 - Stormwater plans 1
(PDF 19 MB)EIS Appendix 16 - Stormwater plans 2
(PDF 26 MB)EIS Appendix 16 - Stormwater plans 3
(PDF 35 MB)EIS Appendix 17 - Hydraulic report
(PDF 2 MB)EIS Appendix 18 - Infrastructure report
(PDF 2 MB)EIS Appendix 19 - Statement of heritage impact High School
(PDF 7 MB)EIS Appendix 19 - Statement of heritage impact Public School
(PDF 5 MB)EIS Appendix 20 - Archaeological assessment
(PDF 3 MB)EIS Appendix 21 - Transport impact assessment
(PDF 16 MB)EIS Appendix 22 - Green travel plan
(PDF 4 MB)EIS Appendix 23 - Preliminary construction traffic management plan
(PDF 13 MB)EIS Appendix 24 - Structural design statement
(PDF 1 MB)EIS Appendix 25 - Acoustic assessment
(PDF 2 MB)EIS Appendix 26 - Accessibility statement
(PDF 1 MB)EIS Appendix 27 - BCA statement
(PDF 1 MB)EIS Appendix 28 - Ecologically sustainable development report
(PDF 4 MB)EIS Appendix 29 - Construction waste managenent plan
(PDF 1 MB)EIS Appendix 30 - Operational waste management plan
(PDF 3 MB)EIS Appendix 31 - Biodiversity assessment report
(PDF 10 MB)EIS Appendix 32 - Social impact assessment
(PDF 2 MB)EIS Appendix 33 - Preliminary construction management plan
(PDF 4 MB)RTS Cover letter
(PDF 1 MB)RTS Attachment 1 - Table of detailed responses
(PDF 911 KB)RTS Attachment 2 - Architectural response
(PDF 5 MB)RTS Attachment 3 - Traffic response
(PDF 1 MB)RTS Attachment 4 - Biodiversity development assessment report
(PDF 7 MB)RTS Attachment 4 - Response to SEED
(PDF 1 MB)RTS Attachment 5 - Acoustic letter
(PDF 237 KB)RTS Attachment 6 - Consultation 1
(PDF 88 KB)RTS Attachment 6 - Consultation 2
(PDF 234 KB)RTS Attachment 7 - Site auditors report High School
(PDF 1 MB)RTS Attachment 7 - Site auditors report Public School
(PDF 2 MB)RTS Attachment 8 - Amended architectural plans
(PDF 30 MB)RTS Attachment 9 - Amended landscape plans
(PDF 4 MB)RTS Attachment 10 - Stormwater statement
(PDF 100 KB)RTS Attachment 11 - Structural statement
(PDF 148 KB)RTS Attachment 12 - Landscape section
(PDF 17 MB)RTS Attachment 13 - Neighbour consultation
(PDF 81 KB)See how we keep the school community, nearby residences and businesses informed of upcoming works.
Works notification - 8 November 2023
(PDF 45 KB)Works notification - 6 November 2023
(PDF 210 KB)Works notification - 27 October 2023
(PDF 45 KB)Works notification - 19 October 2023
(PDF 255 KB)Works notification - 21 September 2023
(PDF 379 KB)Works notification - 21 September 2023
(PDF 258 KB)Works notification - 6 September 2023
(PDF 298 KB)Works notification - 5 September 2023
(PDF 45 KB)Work notification - 17 August 2023
(PDF 617 KB)Works notification - 30 June 2023
(PDF 335 KB)Works notification - 30 June 2023
(PDF 244 KB)Works notification - 9 June 2023
(PDF 309 KB)Works notification - 31 May 2023
(PDF 398 KB)Works notification - 20 February 2023
(PDF 191 KB)Works notification - 16 February 2023
(PDF 214 KB)Works notification - 9 January 2023
(PDF 746 KB)Archived works notifications - 2019 to 2022

We recognise the Ongoing Custodians of the lands and waterways where we work and live. We pay respect to Elders past and present as ongoing teachers of knowledge, songlines and stories. We strive to ensure every Aboriginal and Torres Strait Islander learner in NSW achieves their potential through education.

