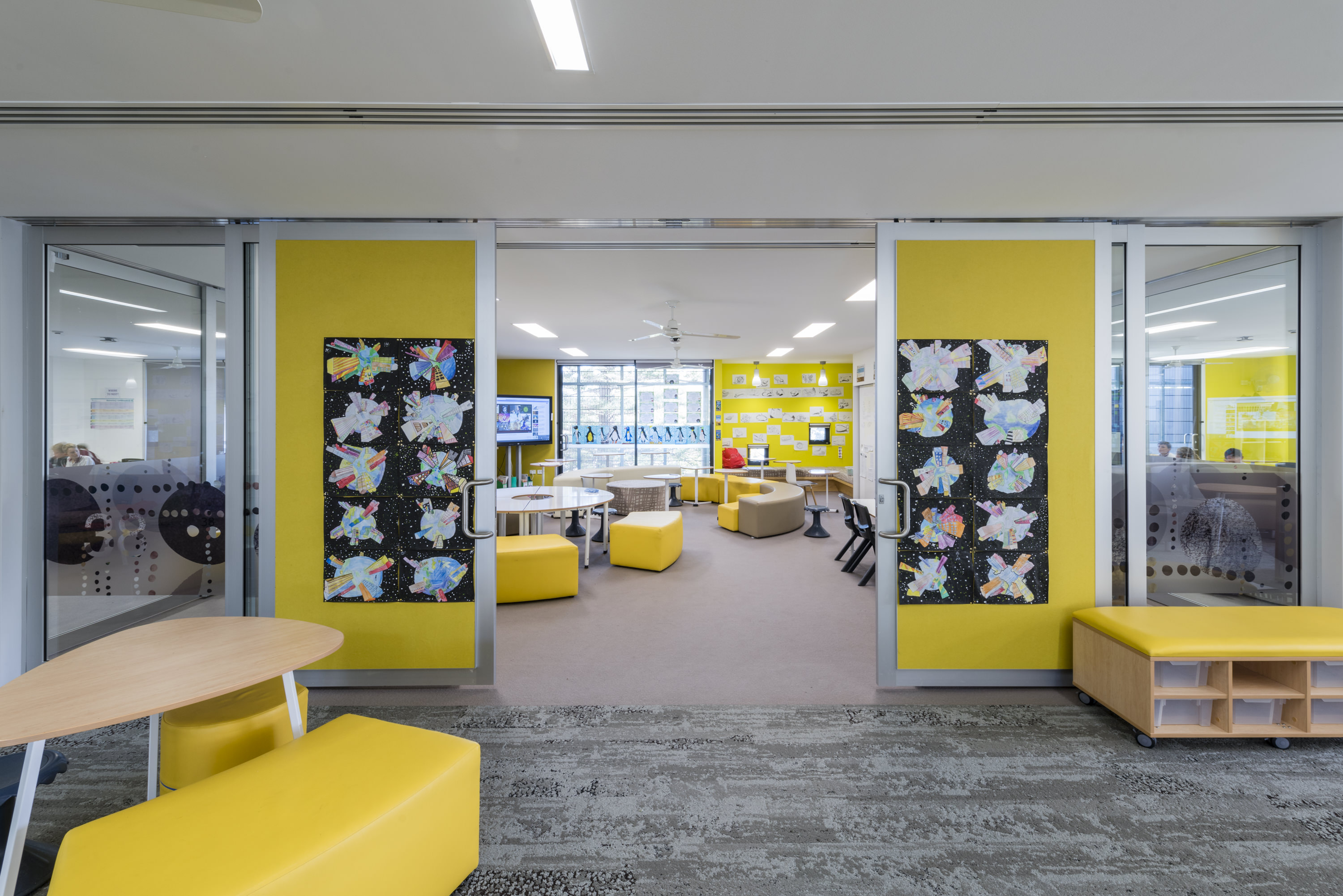We have upgraded Waitara Public School. The upgrade accommodates up to 1,000 students to serve the needs of the student community.
Waitara Public School upgrade completed project
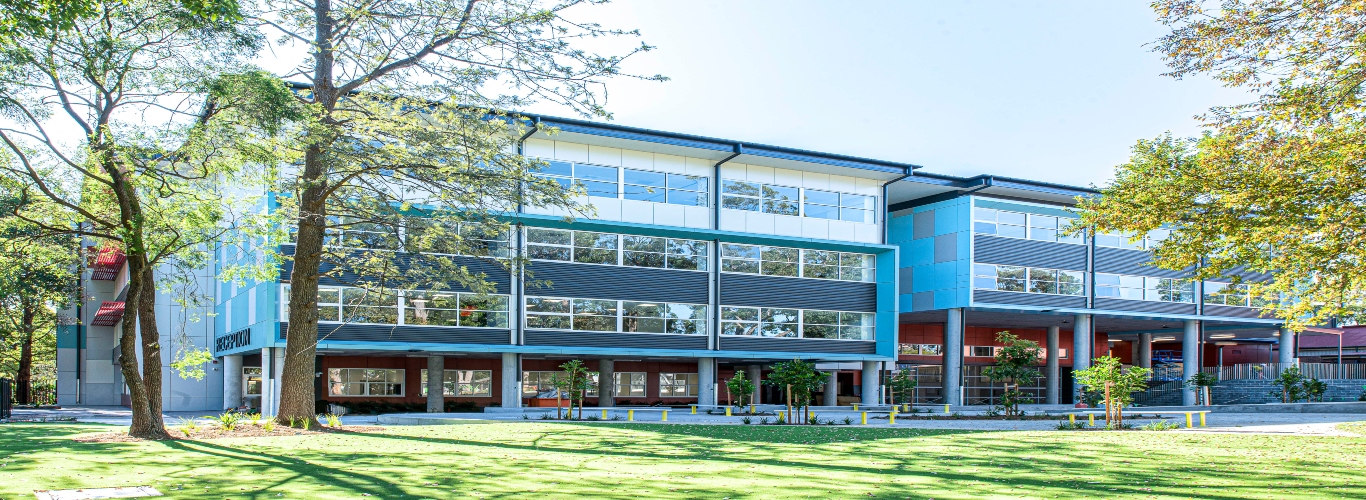
-
About the project
-
Get involved
-
Library
The benefits
- 37 new permanent classrooms.
- A new hall.
- A new canteen.
- New staff and administration facilities.
- Upgraded core facilities, including increased library space.
Timeline
Planning
Design
In progress
Complete
Project gallery
-
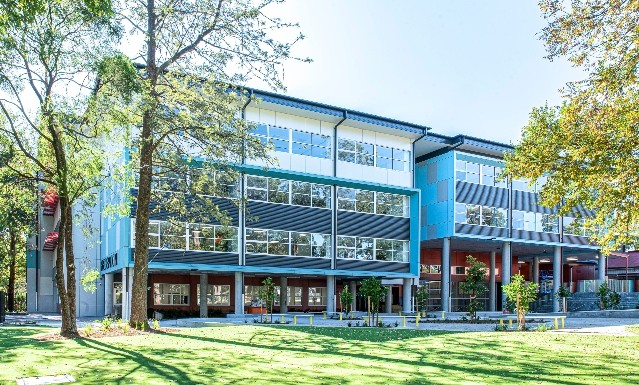
Image: Waitara Public School upgrade
-
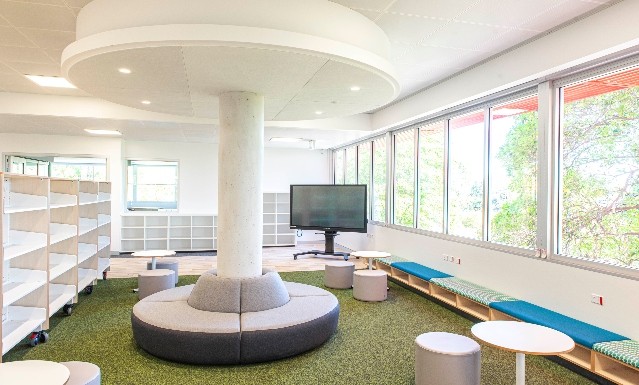
Image: Waitara Public School upgrade
-
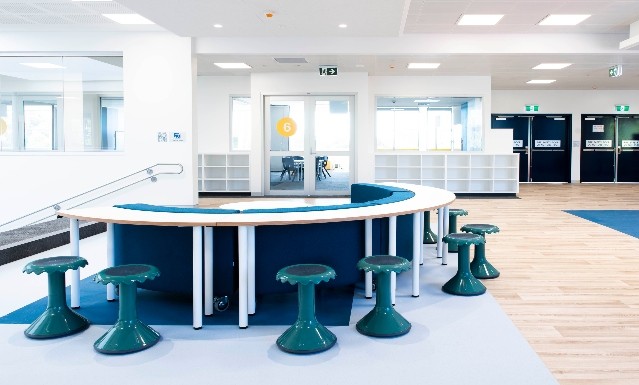
Image: Waitara Public School upgrade
-
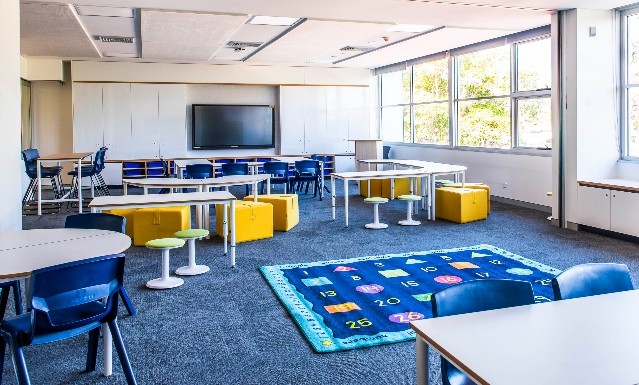
Image: Waitara Public School upgrade
-
Video: Waitara Public School Upgrade
Subscribe to the School Infrastructure NSW YouTube channel for more videos like this and to keep up to date with the progress of school projects.





Additional information
Fast facts
Commencement
Mid 2018
Completion date
November 2020
Architect
GHD
Builder
ADCO Constructions
Electorate
Ku-ring-gai
Address
64-68 Edgeworth David Avenue WAHROONGA NSW 2076
-
Information packs
-
Project updates
-
Reports
-
Works notifications
Images and information to keep you informed about the progress of your new or upgraded school throughout every stage of the building process.
School holiday update - July 2020
(PDF 382 KB)School holiday update - April 2020
(PDF 481 KB)Project update - December 2019
(PDF 882 KB)Project overview - November 2019
(PDF 2 MB)Project reports and supporting documentation
State Significant Development (SSD) application
A2 - Site demolition plan
(PDF 426 KB)A2 - Site plan
(PDF 2 MB)A2 - General arrangement - Level 1
(PDF 476 KB)A2 - General arrangement - Level 2
(PDF 380 KB)A2 - General arrangement - Level 3
(PDF 393 KB)A2 - General arrangement - Level 4
(PDF 424 KB)A2 - General arrangement - Roof plan
(PDF 218 KB)A2 - Elevations 1
(PDF 4 MB)A2 - Elevations 2
(PDF 2 MB)A2 - Sections 11
(PDF 2 MB)A2 - Sections 12
(PDF 1 MB)A2 - Landscape site plan
(PDF 1 MB)A2 - Landscape general arrangement
(PDF 357 KB)A2 - Landscape planting plan
(PDF 272 KB)A2 - Landscape levels and setout plan
(PDF 158 KB)A2 - Landscape available playspace area
(PDF 610 KB)A21 - Development consent
(PDF 1 MB)A21 - Environmental impact statement
(PDF 3 MB)A21 - Response to submissions letter
(PDF 697 KB)A21 - Notice of decision
(PDF 257 KB)B1 - External finishes schedule
(PDF 124 KB)B1 - North and South elevations
(PDF 1 MB)B1 - East and West elevations
(PDF 715 KB)B13 - Community communication strategy
(PDF 1 MB)B19-B26 - Environmental management plan
(PDF 12 MB)B27 – Construction Worker Transportation Strategy
(PDF 3 MB)B40 - Revised Compliance Monitoring and Reporting Program
(PDF 158 KB)B41 - Pre-construction compliance report
(PDF 533 KB)B41 – Stage 1 Pre-operational compliance report
(PDF 1 MB)B41 - Construction compliance report
(PDF 1 MB)B41 - 2nd construction compliance report
(PDF 1 MB)B42 - Notice from SINSW
(PDF 256 KB)C38 - Independent audit program
(PDF 1 MB)C39 - Independent environmental audit
(PDF 2 MB)C39 - 2nd Independent environmental audit
(PDF 2 MB)C39 - 3rd Independent environmental audit
(PDF 2 MB)C41 - SINSW response to independent environmental audit - February 2020
(PDF 441 KB)C41 - SINSW response to 2nd independent environmental audit - March 2020
(PDF 496 KB)C41 - SINSW response to 3rd independent environmental audit - July 2020
(PDF 545 KB)C41 - Notice from SINSW
(PDF 445 KB)Complaints register - August 2020
(PDF 117 KB)
We recognise the Ongoing Custodians of the lands and waterways where we work and live. We pay respect to Elders past and present as ongoing teachers of knowledge, songlines and stories. We strive to ensure every Aboriginal and Torres Strait Islander learner in NSW achieves their potential through education.

